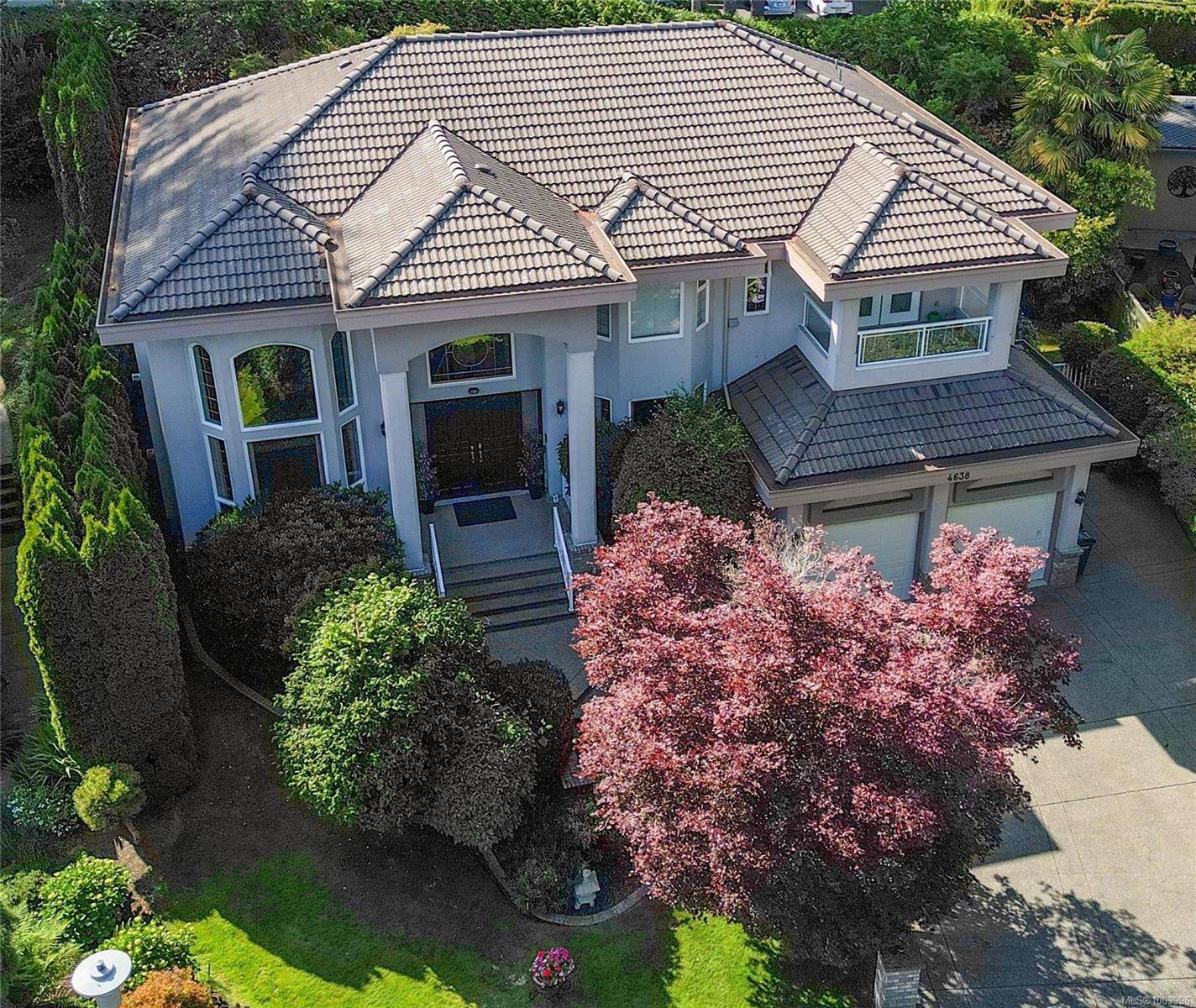6 Beds
8 Baths
5,791 SqFt
6 Beds
8 Baths
5,791 SqFt
Key Details
Property Type Single Family Home
Sub Type Single Family Detached
Listing Status Active
Purchase Type For Sale
Square Footage 5,791 sqft
Price per Sqft $448
MLS Listing ID 1003996
Style Main Level Entry with Lower/Upper Lvl(s)
Bedrooms 6
Rental Info Unrestricted
Year Built 1999
Annual Tax Amount $9,887
Tax Year 2024
Lot Size 10,018 Sqft
Acres 0.23
Property Sub-Type Single Family Detached
Property Description
Tucked into a peaceful and upscale neighborhood, this meticulously maintained residence offers timeless elegance and everyday comfort. The wide, flat driveway enhances curb appeal and provides ample parking. The soaring double-height foyer features a grand staircase and two-storey window flooding the space with natural light. A gourmet kitchen with granite countertops & elegant cabinetry is complemented by an eating area & a bright family room. Tucked away, the spice kitchen adds extra culinary versatility, ideal for preparing meals while keeping the main kitchen pristine. Step into a private backyard perfect for entertaining or relaxing. Upstairs: 4 spacious bedrooms and 3.5 baths including a primary suite with five-piece ensuite. The lower level is built to impress with a bar, media room, recreation space, powder room AND a self-contained two-bedroom in-law suite with separate entry. Purchaser to verify measurements if important.
Location
Province BC
County Capital Regional District
Area Se Broadmead
Rooms
Basement Finished, Full, With Windows
Kitchen 3
Interior
Interior Features Bar, Breakfast Nook, Cathedral Entry, Ceiling Fan(s), Closet Organizer, Dining Room, Eating Area, French Doors, Jetted Tub, Soaker Tub, Vaulted Ceiling(s), Winding Staircase
Heating Electric, Radiant Floor
Cooling Air Conditioning
Flooring Carpet, Laminate, Tile
Fireplaces Number 3
Fireplaces Type Family Room, Gas, Living Room, Recreation Room
Equipment Central Vacuum, Security System
Fireplace Yes
Window Features Blinds,Insulated Windows,Window Coverings
Appliance Built-in Range, Dishwasher, Dryer, Freezer, Garburator, Jetted Tub, Microwave, Oven/Range Electric, Oven/Range Gas, Refrigerator, Washer
Heat Source Electric, Radiant Floor
Laundry In House, In Unit
Exterior
Exterior Feature Balcony/Patio, Sprinkler System
Parking Features Attached, Driveway, Garage Double
Garage Spaces 2.0
Utilities Available Cable To Lot, Electricity To Lot, Natural Gas To Lot
Roof Type Tile
Total Parking Spaces 4
Building
Lot Description Central Location, Easy Access, Family-Oriented Neighbourhood, Quiet Area, Recreation Nearby, Rectangular Lot, Serviced, Shopping Nearby
Building Description Stucco, Security System
Faces East
Entry Level 3
Foundation Poured Concrete
Sewer Sewer To Lot
Water Municipal
Additional Building Exists
Structure Type Stucco
Others
Pets Allowed Yes
Tax ID 018-574-467
Ownership Freehold
Pets Allowed Aquariums, Birds, Caged Mammals, Cats, Dogs
"My job is to find and attract mastery-based agents to the office, protect the culture, and make sure everyone is happy! "






