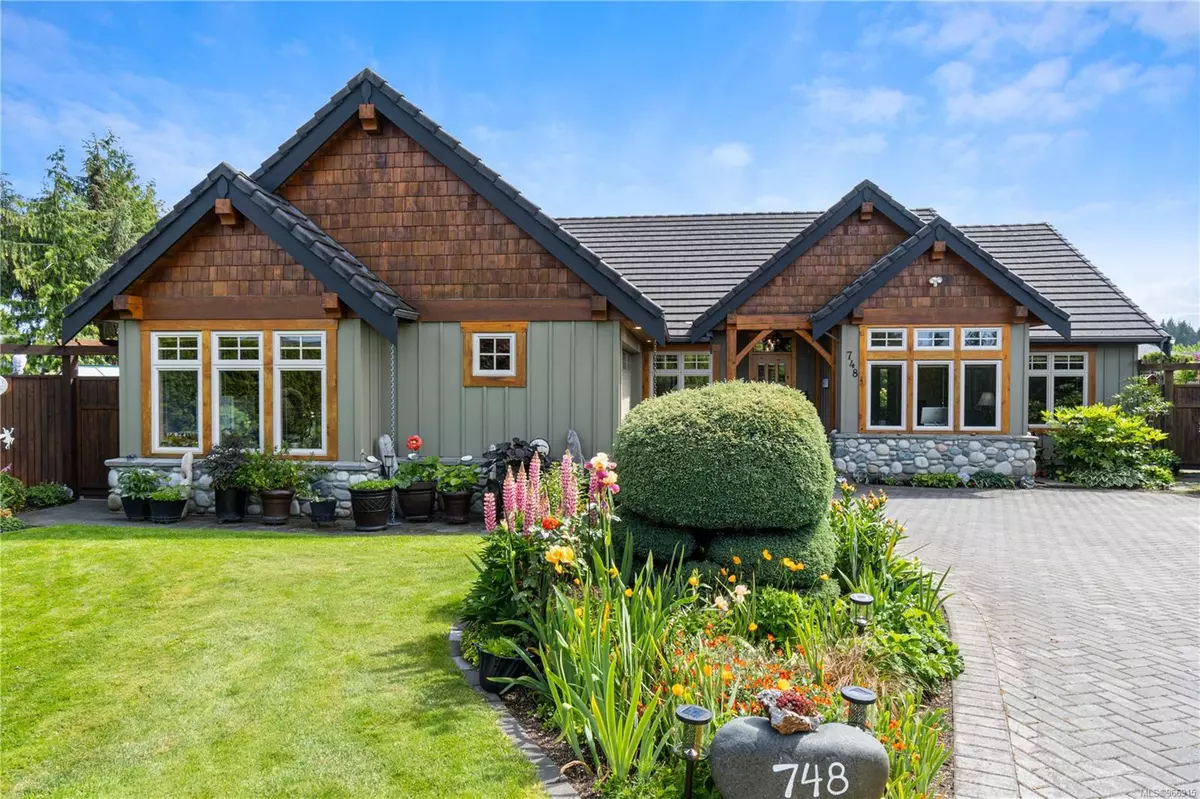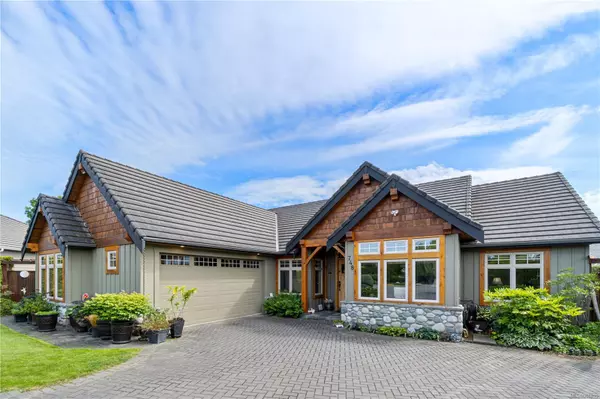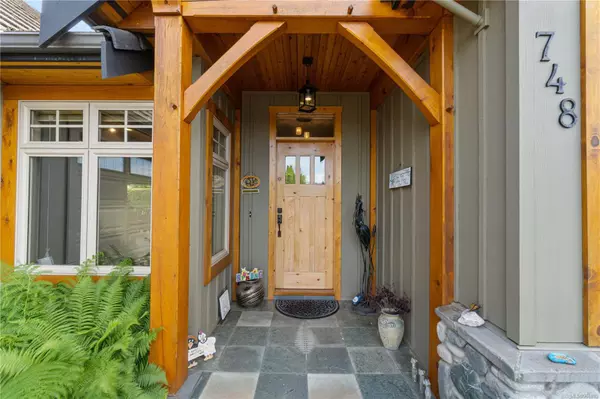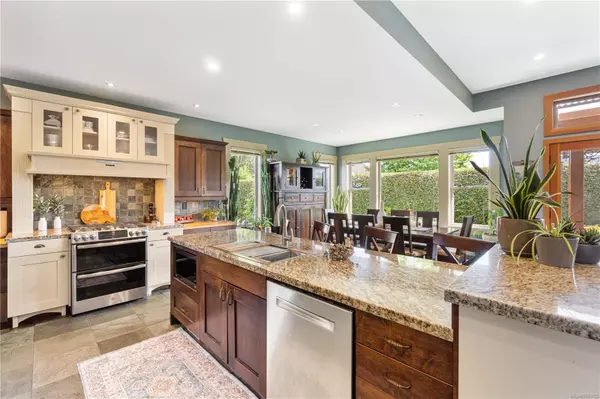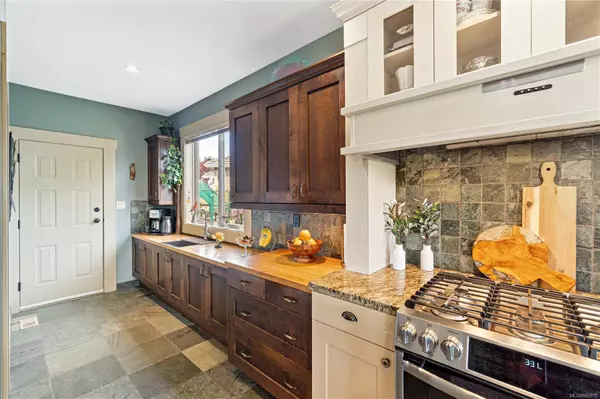$1,110,000
$1,099,900
0.9%For more information regarding the value of a property, please contact us for a free consultation.
3 Beds
2 Baths
1,937 SqFt
SOLD DATE : 08/08/2024
Key Details
Sold Price $1,110,000
Property Type Single Family Home
Sub Type Single Family Detached
Listing Status Sold
Purchase Type For Sale
Square Footage 1,937 sqft
Price per Sqft $573
Subdivision Chartwell
MLS Listing ID 966915
Sold Date 08/08/24
Style Rancher
Bedrooms 3
Rental Info Unrestricted
Year Built 2005
Annual Tax Amount $5,711
Tax Year 2024
Lot Size 8,712 Sqft
Acres 0.2
Property Description
This absolutely magnificent home is designed for easy living with top quality finishing throughout. Sunny and bright open floor plan great room concept, 3 bedrooms PLUS a den, 11 & 9 foot ceilings throughout. Enjoy the warmth of the heated slate floors in the kitchen & bathrooms, African walnut wood floors in bedrooms & den. Situated on an extremely private cul-de-sac lot with south exposure & mountain view plus a large covered patio for summer entertaining, this is a gardener's paradise. The gorgeous custom designed kitchen with walnut colored maple cabinets & granite counters will thrill the gourmet cook in the family. There are just so many extras to list in this home (sellers have continually updated & upgraded their home) & it must be seen to appreciated!
Location
Province BC
County Qualicum Beach, Town Of
Area Pq Qualicum Beach
Zoning RS1
Direction North
Rooms
Other Rooms Storage Shed
Basement Crawl Space
Main Level Bedrooms 3
Kitchen 1
Interior
Heating Forced Air, Natural Gas, Radiant Floor
Cooling Air Conditioning
Flooring Hardwood, Tile
Fireplaces Number 1
Fireplaces Type Gas, Living Room
Equipment Central Vacuum
Fireplace 1
Window Features Insulated Windows
Appliance F/S/W/D, Freezer, Oven/Range Gas
Laundry In House
Exterior
Exterior Feature Fencing: Full, Sprinkler System
Garage Spaces 2.0
Roof Type Tile
Handicap Access Ground Level Main Floor
Total Parking Spaces 4
Building
Lot Description Cul-de-sac, Landscaped, Private, Southern Exposure
Building Description Cement Fibre,Insulation: Ceiling,Insulation: Walls,Shingle-Wood,Wood, Rancher
Faces North
Foundation Poured Concrete
Sewer Sewer To Lot
Water Municipal
Structure Type Cement Fibre,Insulation: Ceiling,Insulation: Walls,Shingle-Wood,Wood
Others
Tax ID 017-408-822
Ownership Freehold
Pets Description Aquariums, Birds, Caged Mammals, Cats, Dogs
Read Less Info
Want to know what your home might be worth? Contact us for a FREE valuation!

Our team is ready to help you sell your home for the highest possible price ASAP
Bought with RE/MAX of Nanaimo

"My job is to find and attract mastery-based agents to the office, protect the culture, and make sure everyone is happy! "

