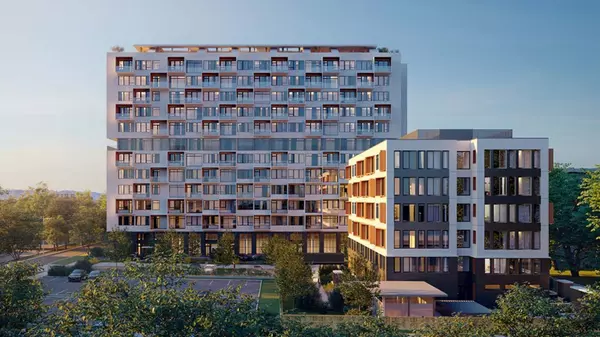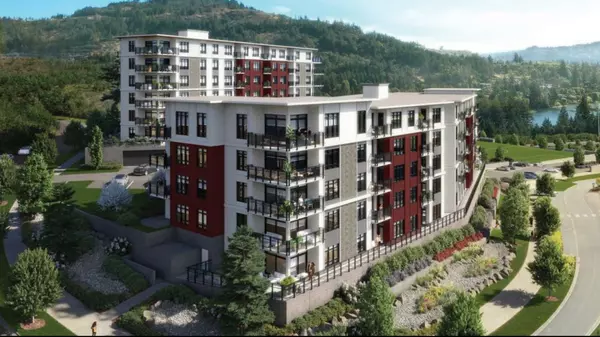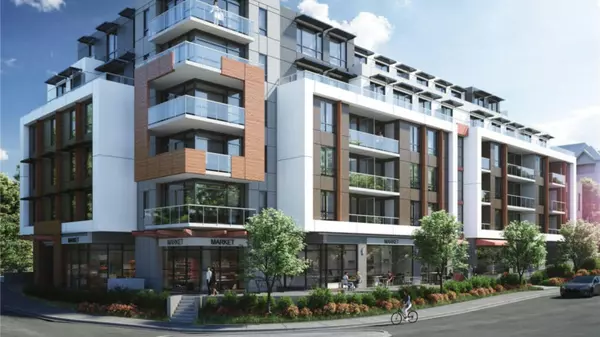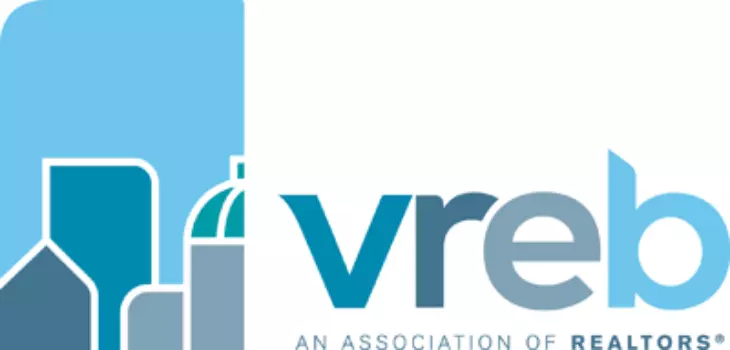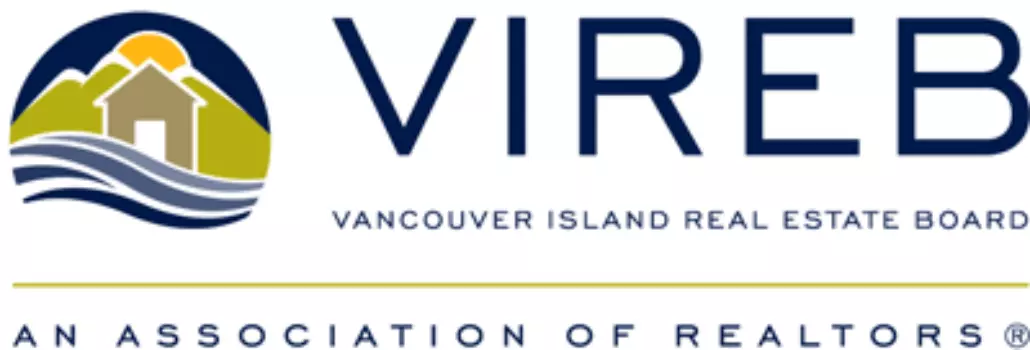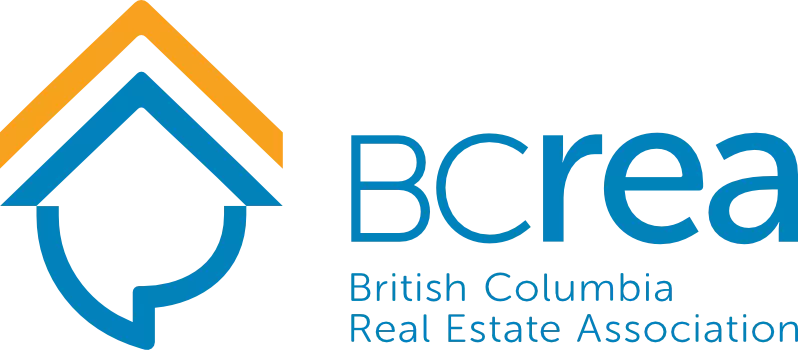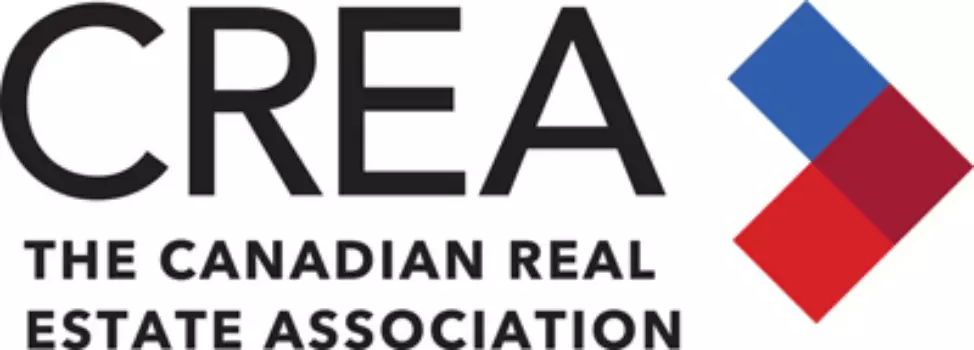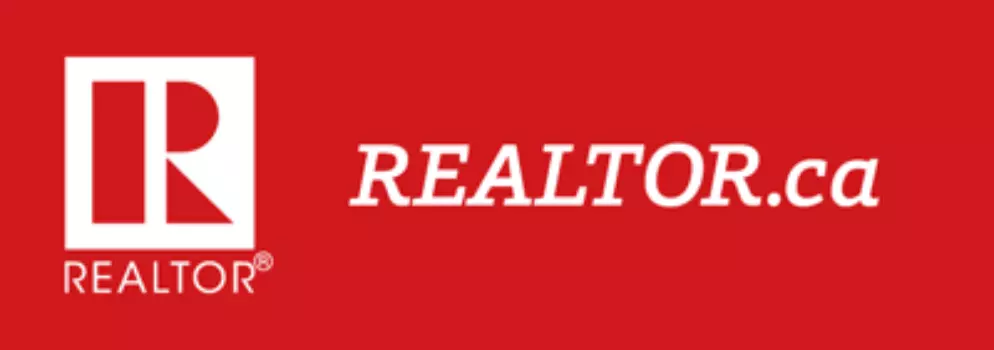MORE POSTS
Tresah West: Modern Condos in Midtown
Condos and Townhomes with Sustainable Features and Premium Amenities
Welcome to Tresah West, a stunning 12-storey steel-and-concrete condominium development located on tree-lined Speed Avenue in Victoria’s Midtown. This premier location offers an exclusive opportunity for early investment in one of
Solaris: Living with Scenic Views in Langford
Modern Interiors and Flexible Financing in West Shore
Welcome to Solaris, an exciting new two-building condominium development located at the intersection of Constellation Avenue and Meridian Avenue in the heart of Langford on Victoria’s West Shore. Rising five and seven storeys, Solaris offers a m
The Royale: Modern Comfort and Timeless Style
Contemporary Living at The Royale
Welcome to The Royale, a collection of contemporary 1, 2, and 3-bedroom condominiums situated at 298 Island Highway in the historic and vibrant community of View Royal. Each home is thoughtfully designed with open-concept layouts, premium finishes, and modern conven
Dirk Popen
Phone:+1(778) 678-2597

