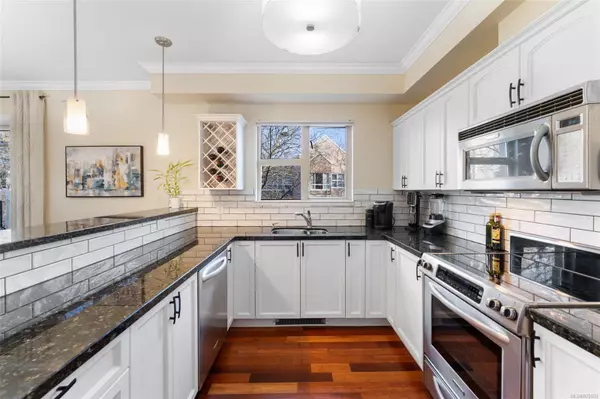
2 Beds
1 Bath
896 SqFt
2 Beds
1 Bath
896 SqFt
Key Details
Property Type Condo
Sub Type Condo Apartment
Listing Status Active
Purchase Type For Sale
Square Footage 896 sqft
Price per Sqft $641
Subdivision Dimore At Tuscany Village
MLS Listing ID 972032
Style Condo
Bedrooms 2
Condo Fees $506/mo
Rental Info Unrestricted
Year Built 2007
Annual Tax Amount $2,648
Tax Year 2023
Lot Size 871 Sqft
Acres 0.02
Property Description
Location
Province BC
County Capital Regional District
Area Saanich East
Direction Tuscany Village Shopping Centre. The main entrance is beside Subway.
Rooms
Basement None
Main Level Bedrooms 2
Kitchen 1
Interior
Interior Features Closet Organizer, Dining/Living Combo
Heating Baseboard, Electric
Cooling None
Flooring Carpet, Tile, Wood
Fireplaces Number 1
Fireplaces Type Electric, Living Room
Fireplace Yes
Window Features Blinds,Vinyl Frames
Appliance Dishwasher, Dryer, F/S/W/D, Microwave, Oven/Range Electric, Refrigerator, Washer
Heat Source Baseboard, Electric
Laundry In Unit
Exterior
Garage Guest, Underground
Amenities Available Secured Entry
Roof Type Membrane
Total Parking Spaces 1
Building
Lot Description Central Location, Easy Access, Recreation Nearby, Serviced, Shopping Nearby, Sidewalk
Building Description Frame Wood,Stucco, Fire Alarm,Fire Sprinklers,Transit Nearby
Faces Northwest
Entry Level 1
Foundation Poured Concrete
Sewer Sewer Connected
Water Municipal
Architectural Style Spanish
Structure Type Frame Wood,Stucco
Others
Pets Allowed Yes
HOA Fee Include Garbage Removal,Insurance,Maintenance Grounds,Maintenance Structure,Property Management,Recycling,Sewer,Water
Tax ID 027-188-736
Ownership Freehold/Strata
Miscellaneous Balcony,Parking Stall,Separate Storage
Acceptable Financing Purchaser To Finance
Listing Terms Purchaser To Finance
Pets Description Aquariums, Birds, Cats, Dogs

"My job is to find and attract mastery-based agents to the office, protect the culture, and make sure everyone is happy! "






