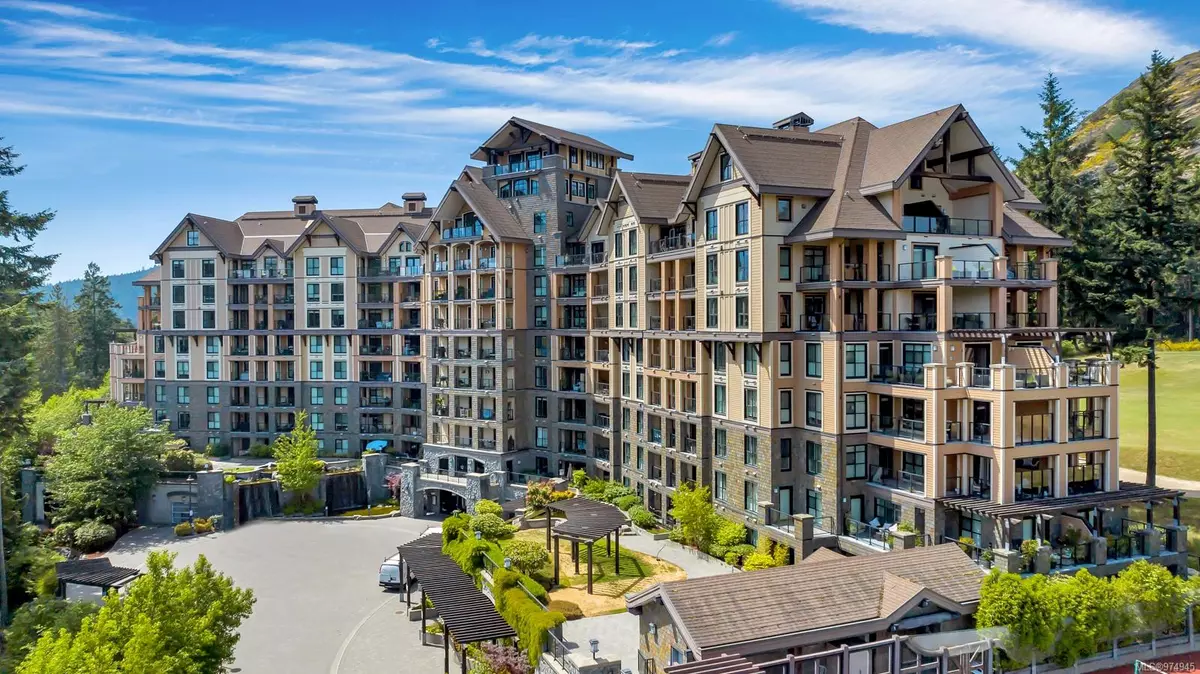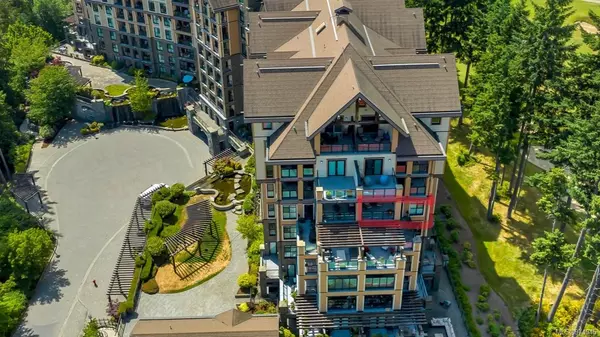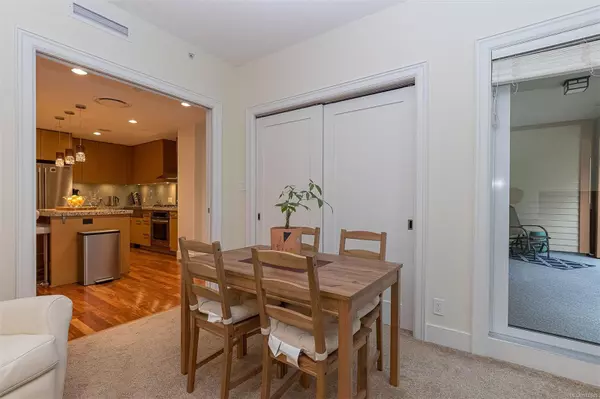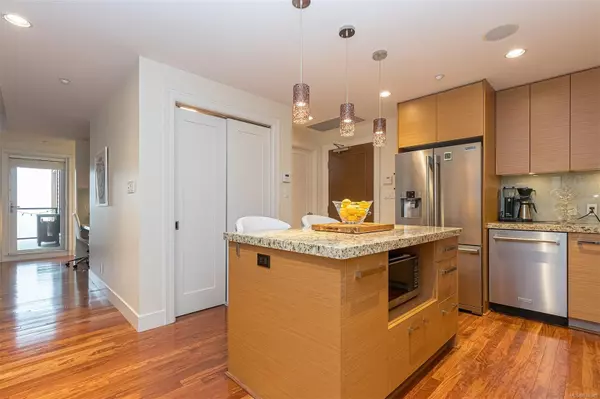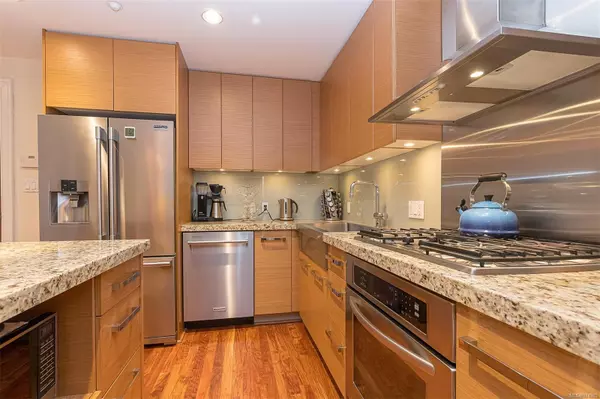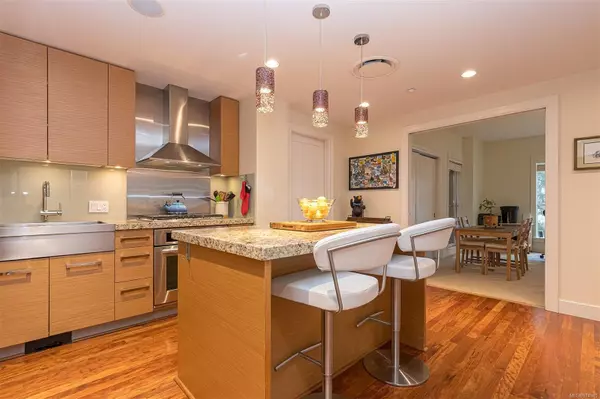
3 Beds
3 Baths
1,592 SqFt
3 Beds
3 Baths
1,592 SqFt
Key Details
Property Type Condo
Sub Type Condo Apartment
Listing Status Active
Purchase Type For Sale
Square Footage 1,592 sqft
Price per Sqft $603
Subdivision Finlayson Reach
MLS Listing ID 974945
Style Condo
Bedrooms 3
Condo Fees $747/mo
Rental Info Unrestricted
Year Built 2008
Annual Tax Amount $3,902
Tax Year 2023
Lot Size 1,742 Sqft
Acres 0.04
Property Description
Location
Province BC
County Capital Regional District
Area Langford
Direction Millstream then left on to Bear Mountain Parkway through to the village then right on Country Club and left on Lynburne
Rooms
Main Level Bedrooms 3
Kitchen 1
Interior
Interior Features Closet Organizer, Controlled Entry, Dining Room, Eating Area, Soaker Tub, Storage
Heating Electric, Forced Air, Heat Pump, Natural Gas
Cooling Air Conditioning
Flooring Tile, Wood
Fireplaces Number 1
Fireplaces Type Gas, Living Room
Equipment Central Vacuum, Electric Garage Door Opener, Security System
Fireplace Yes
Window Features Blinds
Appliance Built-in Range, Dishwasher, Dryer, F/S/W/D, Garburator, Microwave, Oven Built-In, Oven/Range Gas, Range Hood, Refrigerator, Washer
Heat Source Electric, Forced Air, Heat Pump, Natural Gas
Laundry In Unit
Exterior
Exterior Feature Balcony/Patio, Garden, Lighting, Water Feature
Parking Features Guest, Underground
Amenities Available Bike Storage, Elevator(s), Fitness Centre, Meeting Room, Recreation Facilities, Recreation Room, Sauna
View Y/N Yes
View Mountain(s), Valley, Other
Roof Type Fibreglass Shingle
Accessibility No Step Entrance, Wheelchair Friendly
Handicap Access No Step Entrance, Wheelchair Friendly
Total Parking Spaces 2
Building
Lot Description Central Location, Cul-de-sac, Irrigation Sprinkler(s), Landscaped, On Golf Course, Park Setting, Quiet Area, Serviced, Shopping Nearby, In Wooded Area
Building Description Cement Fibre,Frame Wood,Insulation: Ceiling,Insulation: Walls,Steel and Concrete,Stone,Wood, Basement,Transit Nearby
Faces South
Entry Level 1
Foundation Poured Concrete
Sewer Sewer Connected
Water Municipal
Architectural Style West Coast
Structure Type Cement Fibre,Frame Wood,Insulation: Ceiling,Insulation: Walls,Steel and Concrete,Stone,Wood
Others
Pets Allowed Yes
HOA Fee Include Caretaker,Garbage Removal,Hot Water,Insurance,Maintenance Grounds,Property Management,Recycling,Sewer,Water
Tax ID 027-715-876
Ownership Freehold/Strata
Miscellaneous Balcony,Parking Stall,Separate Storage
Pets Allowed Cats, Dogs

"My job is to find and attract mastery-based agents to the office, protect the culture, and make sure everyone is happy! "

