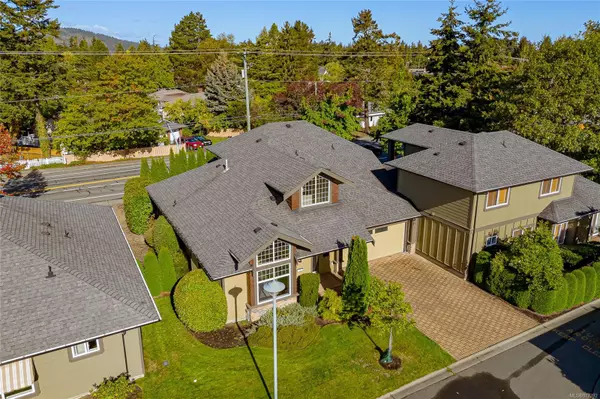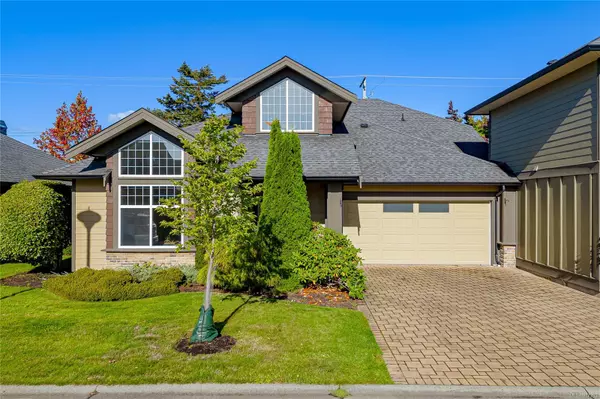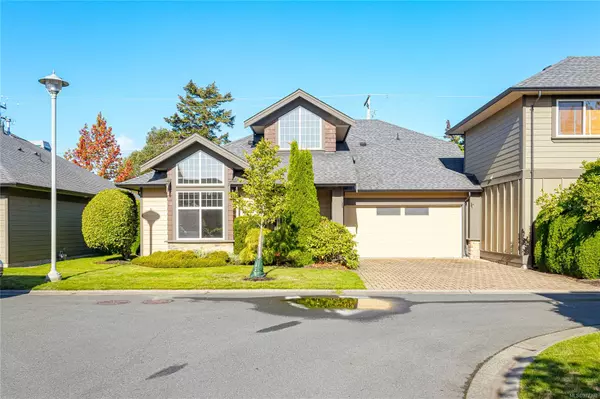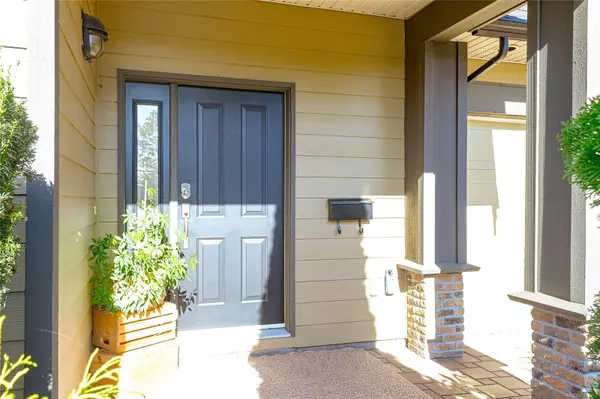
3 Beds
3 Baths
2,258 SqFt
3 Beds
3 Baths
2,258 SqFt
Key Details
Property Type Townhouse
Sub Type Row/Townhouse
Listing Status Active
Purchase Type For Sale
Square Footage 2,258 sqft
Price per Sqft $465
MLS Listing ID 977392
Style Main Level Entry with Upper Level(s)
Bedrooms 3
Condo Fees $725/mo
Rental Info Unrestricted
Year Built 2003
Annual Tax Amount $4,476
Tax Year 2023
Lot Size 2,613 Sqft
Acres 0.06
Property Description
The main floor offers a thoughtfully designed layout with a family room just off the kitchen, a primary bedroom w/walk-in closet & ensuite, plus the convenience of a laundry room leading to your double-car garage. Out back, you’ll find your own private space, great for BBQs & morning coffee.
Upper features two more large bedrooms, a full bathroom, and open office space, offering plenty of flexibility for your needs. Ample storage too!
Strata living is a breeze with an easy-care strata fee of just $725/month, covering exterior maintenance and more, so you can focus on the good stuff—like exploring the nearby parks, trails, and Arbutus Cove beach. With shopping, schools, UVic, and transit close by, this is the ultimate location for convenience and lifestyle!
Location
Province BC
County Capital Regional District
Area Saanich East
Direction East off Gordon Head Rd. across from Feltham
Rooms
Basement Crawl Space
Main Level Bedrooms 1
Kitchen 1
Interior
Interior Features Breakfast Nook, Ceiling Fan(s), Dining/Living Combo, Eating Area, Vaulted Ceiling(s)
Heating Electric, Forced Air, Natural Gas
Cooling None
Flooring Carpet, Tile, Wood
Fireplaces Number 2
Fireplaces Type Family Room, Gas, Living Room
Fireplace Yes
Window Features Blinds,Insulated Windows,Screens,Vinyl Frames
Appliance F/S/W/D, Range Hood
Heat Source Electric, Forced Air, Natural Gas
Laundry In Unit
Exterior
Exterior Feature Balcony/Patio, Fencing: Full, Fencing: Partial
Garage Attached, Driveway, Garage Double
Garage Spaces 2.0
Amenities Available Private Drive/Road, Street Lighting
Roof Type Fibreglass Shingle
Accessibility Ground Level Main Floor, No Step Entrance, Primary Bedroom on Main, Wheelchair Friendly
Handicap Access Ground Level Main Floor, No Step Entrance, Primary Bedroom on Main, Wheelchair Friendly
Total Parking Spaces 4
Building
Lot Description Cleared, Level, Near Golf Course, Rectangular Lot, Wooded Lot
Faces Southeast
Entry Level 2
Foundation Poured Concrete
Sewer Sewer Connected
Water Municipal
Architectural Style West Coast
Structure Type Cement Fibre,Frame Wood,Insulation: Ceiling,Insulation: Walls,Wood
Others
Pets Allowed Yes
HOA Fee Include Garbage Removal,Maintenance Grounds,Property Management,Water
Tax ID 025-535-811
Ownership Freehold/Strata
Miscellaneous Deck/Patio,Garage
Pets Description Cats, Dogs

"My job is to find and attract mastery-based agents to the office, protect the culture, and make sure everyone is happy! "






