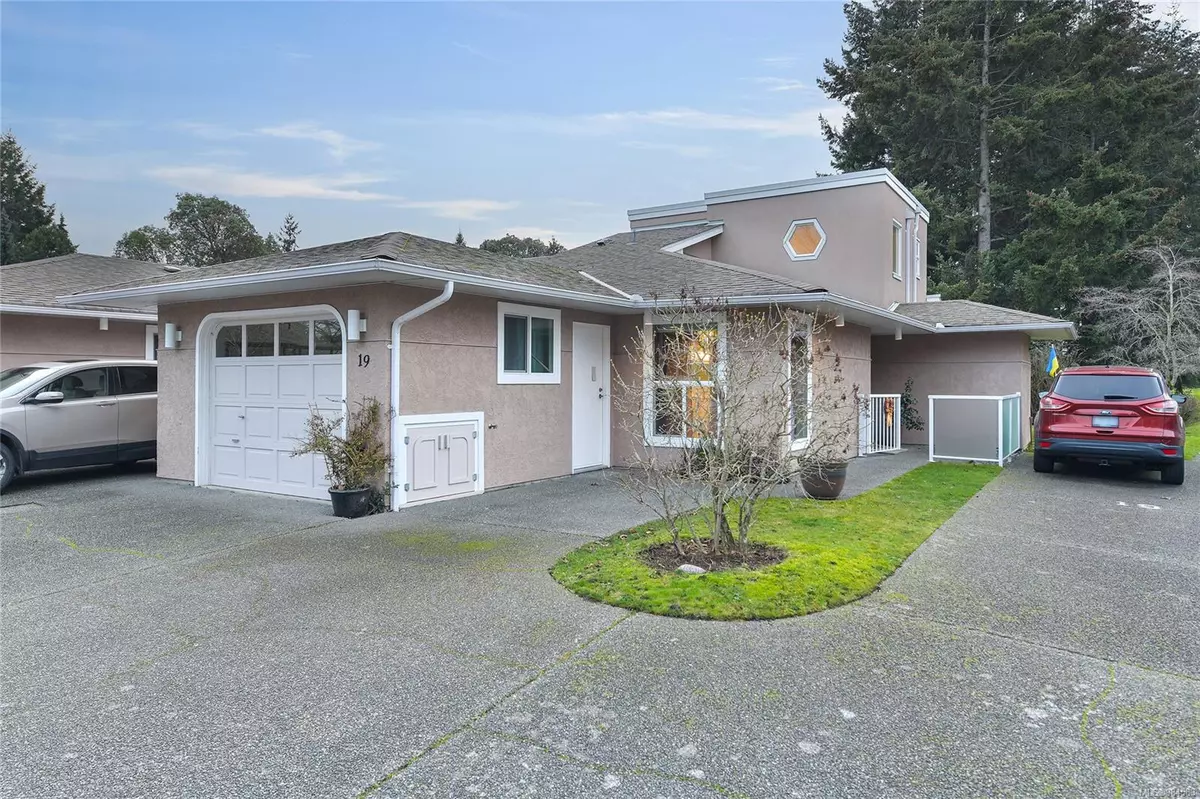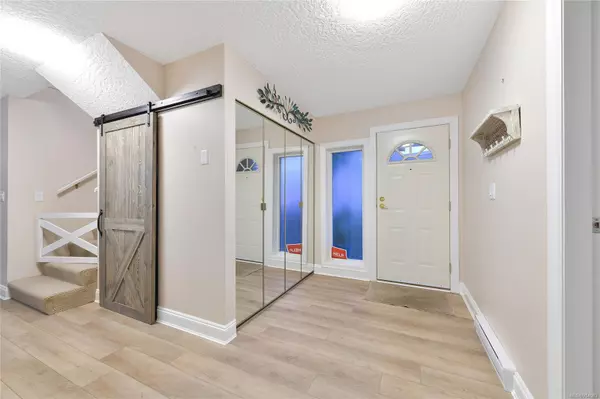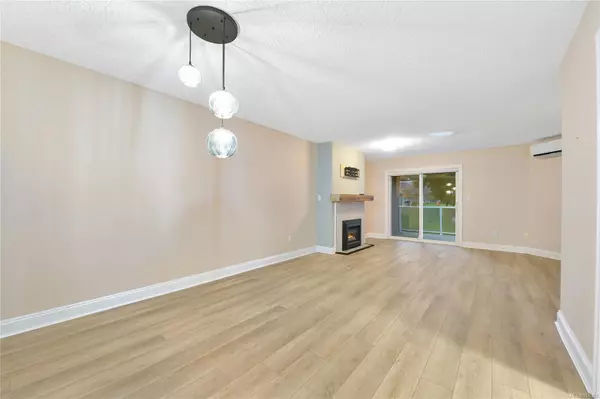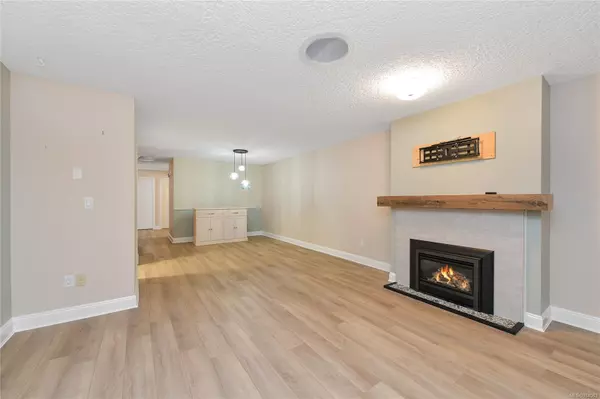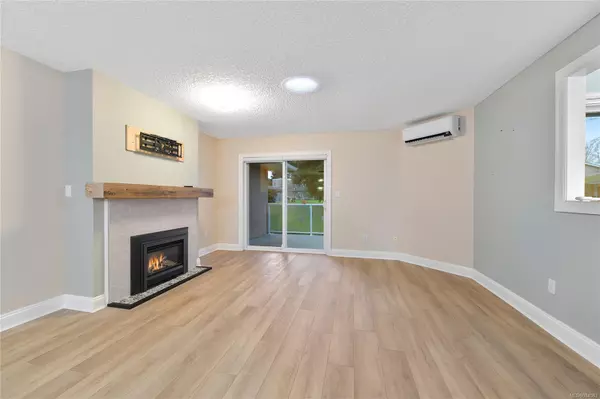2 Beds
2 Baths
1,578 SqFt
2 Beds
2 Baths
1,578 SqFt
OPEN HOUSE
Sat Jan 18, 1:00pm - 3:00pm
Key Details
Property Type Townhouse
Sub Type Row/Townhouse
Listing Status Active
Purchase Type For Sale
Square Footage 1,578 sqft
Price per Sqft $506
MLS Listing ID 984583
Style Main Level Entry with Upper Level(s)
Bedrooms 2
Condo Fees $521/mo
Rental Info Unrestricted
Year Built 1991
Annual Tax Amount $3,171
Tax Year 2023
Lot Size 1,742 Sqft
Acres 0.04
Property Description
A bright kitchen with top-of-the-line countertops includes a pass-through bar for TV view seating. Every appliance has been replaced and stunning light fixtures carefully chosen. A heat pump split unit has been installed for heat and A/C along with new baseboard heaters in the bedrooms. There is a sizeable laundry room with brand new W/D including transferable extended warranties, a large garage with shelving racks and extra refrigerator, and 2 extra parking spots outside. Heated crawlspace accessed through indoor pantry/storage area with built-in Vac behind a custom designed barn door. #19 boasts more storage and parking than most! A beautiful townhouse with a cozy cottage ambience that is move-in ready .. just waiting for new residents to call it Home!
Location
Province BC
County Capital Regional District
Area Colwood
Direction Kelly Rd, to Brittany
Rooms
Basement Crawl Space
Main Level Bedrooms 1
Kitchen 1
Interior
Interior Features Breakfast Nook, Ceiling Fan(s), Dining/Living Combo, Storage
Heating Baseboard, Electric, Heat Pump, Propane
Cooling Air Conditioning
Flooring Carpet, Laminate, Linoleum, Tile
Fireplaces Number 1
Fireplaces Type Living Room, Propane
Equipment Central Vacuum, Electric Garage Door Opener
Fireplace Yes
Window Features Blinds,Screens,Vinyl Frames
Appliance Dishwasher, F/S/W/D
Heat Source Baseboard, Electric, Heat Pump, Propane
Laundry In Unit
Exterior
Exterior Feature Balcony/Patio
Parking Features Attached, Garage
Garage Spaces 1.0
Roof Type Fibreglass Shingle
Accessibility Ground Level Main Floor
Handicap Access Ground Level Main Floor
Total Parking Spaces 3
Building
Lot Description Rectangular Lot
Faces Northeast
Entry Level 2
Foundation Poured Concrete
Sewer Sewer To Lot
Water Municipal
Structure Type Insulation: Ceiling,Insulation: Walls,Stucco
Others
Pets Allowed Yes
HOA Fee Include Garbage Removal,Insurance,Maintenance Grounds,Property Management,Water
Tax ID 016-295-307
Ownership Freehold/Strata
Miscellaneous Deck/Patio,Garage,Parking Stall
Pets Allowed Cats, Dogs, Number Limit, Size Limit
"My job is to find and attract mastery-based agents to the office, protect the culture, and make sure everyone is happy! "

