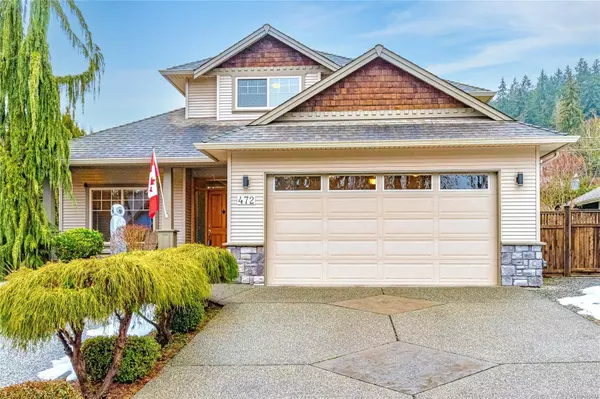3 Beds
3 Baths
1,975 SqFt
3 Beds
3 Baths
1,975 SqFt
OPEN HOUSE
Sun Feb 23, 11:00am - 1:00pm
Key Details
Property Type Single Family Home
Sub Type Single Family Detached
Listing Status Active
Purchase Type For Sale
Square Footage 1,975 sqft
Price per Sqft $486
MLS Listing ID 985783
Style Main Level Entry with Upper Level(s)
Bedrooms 3
Rental Info Unrestricted
Year Built 2005
Annual Tax Amount $6,474
Tax Year 2024
Lot Size 7,405 Sqft
Acres 0.17
Lot Dimensions 63 x 117
Property Sub-Type Single Family Detached
Property Description
Location
Province BC
County Ladysmith, Town Of
Area Duncan
Zoning R1
Rooms
Other Rooms Workshop
Basement Crawl Space
Kitchen 1
Interior
Interior Features Dining/Living Combo, Workshop
Heating Forced Air, Natural Gas
Cooling Air Conditioning
Flooring Mixed
Fireplaces Number 1
Fireplaces Type Living Room
Fireplace Yes
Window Features Insulated Windows,Skylight(s),Vinyl Frames,Window Coverings
Appliance F/S/W/D
Heat Source Forced Air, Natural Gas
Laundry In House
Exterior
Exterior Feature Fencing: Full, Low Maintenance Yard
Parking Features Driveway, Garage Double, On Street, Open, RV Access/Parking
Garage Spaces 2.0
View Y/N Yes
View Mountain(s)
Roof Type Asphalt Shingle
Total Parking Spaces 6
Building
Lot Description Central Location, Family-Oriented Neighbourhood, Landscaped, Marina Nearby, Near Golf Course, Quiet Area, Recreation Nearby, Shopping Nearby
Faces Northeast
Entry Level 2
Foundation Poured Concrete
Sewer Sewer Connected
Water Municipal
Architectural Style Contemporary
Structure Type Insulation All,Stone,Vinyl Siding
Others
Pets Allowed Yes
Tax ID 026-213-273
Ownership Freehold
Pets Allowed Aquariums, Birds, Caged Mammals, Cats, Dogs
Virtual Tour https://app.standardres.ca/472-louise-rd/
"My job is to find and attract mastery-based agents to the office, protect the culture, and make sure everyone is happy! "






