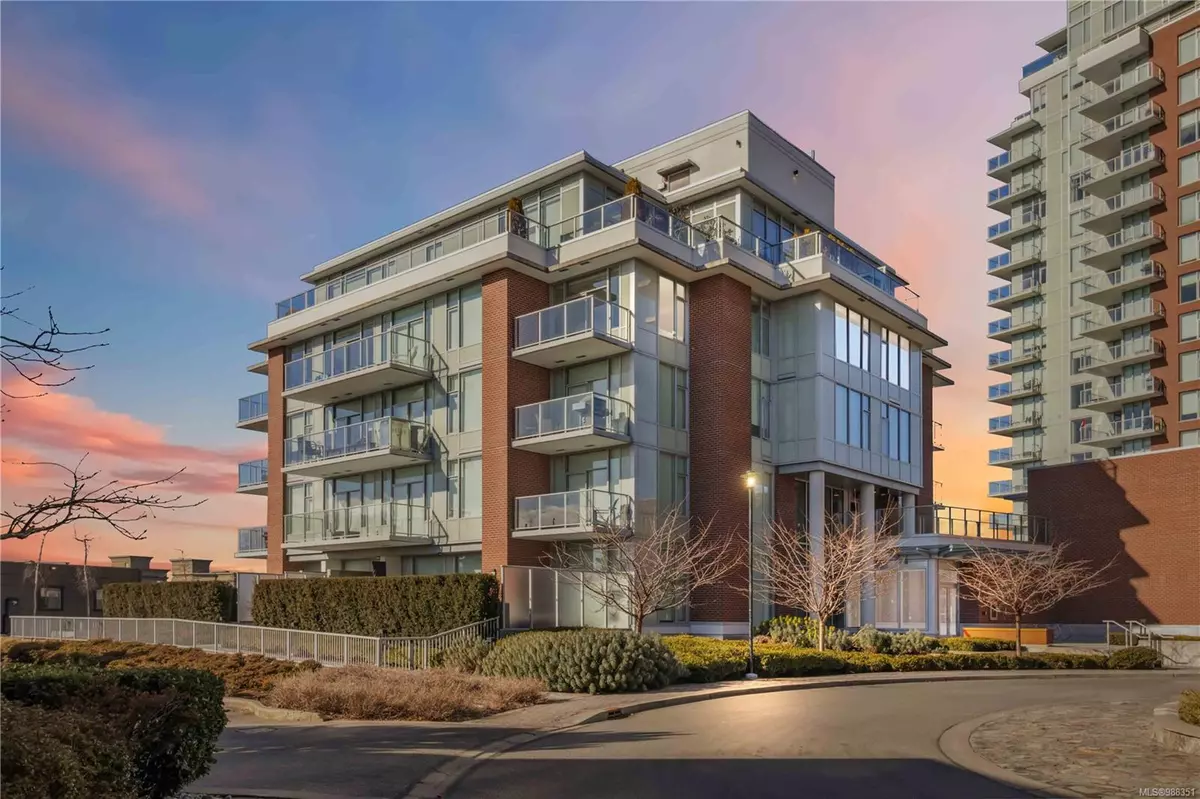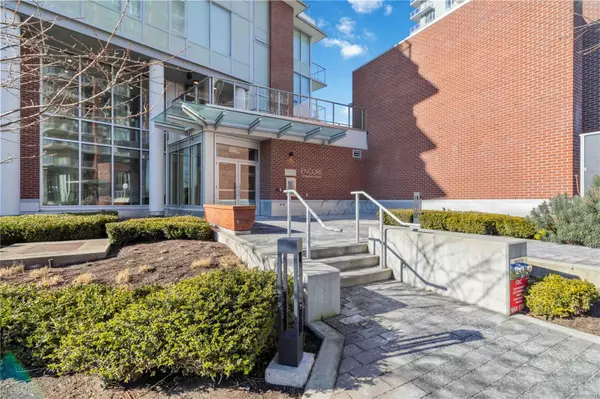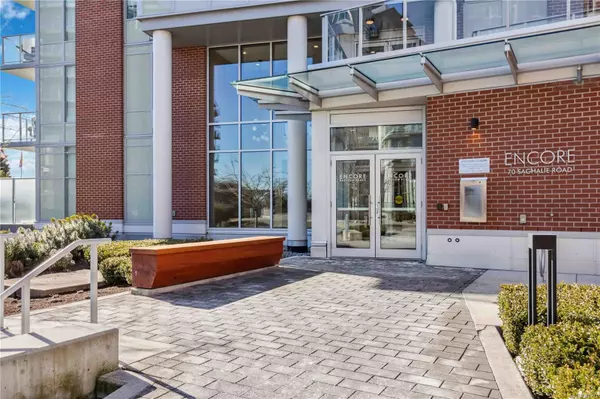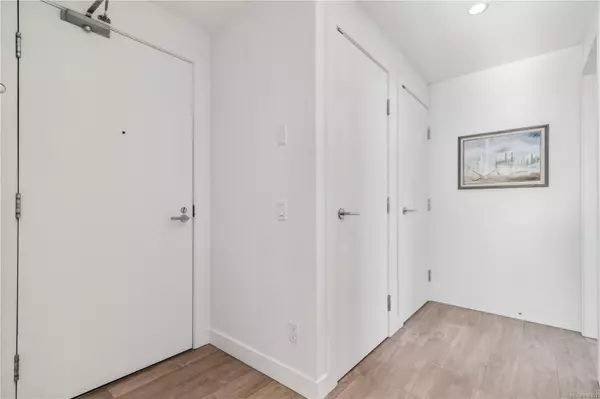2 Beds
2 Baths
940 SqFt
2 Beds
2 Baths
940 SqFt
OPEN HOUSE
Sat Feb 22, 12:00pm - 2:00pm
Sun Feb 23, 12:00pm - 2:00pm
Key Details
Property Type Condo
Sub Type Condo Apartment
Listing Status Active
Purchase Type For Sale
Square Footage 940 sqft
Price per Sqft $1,020
Subdivision Bayview Place
MLS Listing ID 988351
Style Condo
Bedrooms 2
Condo Fees $688/mo
Rental Info Unrestricted
Year Built 2018
Annual Tax Amount $4,110
Tax Year 2025
Lot Size 871 Sqft
Acres 0.02
Property Sub-Type Condo Apartment
Property Description
Building amenities include concierge service, a heated outdoor pool, a gym, a guest suite, bike storage, MODO car share, and a BBQ area. EV charger parking stall and storage locker included (Lease Agreement)—Pet-friendly (2 dogs/cats, no size restriction). BBQs are allowed (No charcoal or smokers). It is ideally located in Victoria's sought-after Songhees neighbourhood, steps from the Inner Harbour and downtown. Immediate possession avail.
Location
Province BC
County Capital Regional District
Area Victoria West
Zoning SSR
Direction Travelling on Esquimalt Rd, turn South to Sitkum Road, then east to Saghalie Rd: the low-rise building, right-hand side at the end of the roundabout.
Rooms
Kitchen 1
Interior
Interior Features Breakfast Nook, Controlled Entry, Eating Area, Elevator, Storage
Heating Forced Air, Hot Water
Cooling Air Conditioning
Flooring Laminate, Mixed, Tile
Equipment Electric Garage Door Opener
Window Features Aluminum Frames
Appliance Built-in Range, Dishwasher, Dryer, Microwave, Oven Built-In, Oven/Range Gas, Range Hood, Refrigerator, Washer
Heat Source Forced Air, Hot Water
Laundry In Unit
Exterior
Exterior Feature Balcony/Patio, Fencing: Partial, Garden, Swimming Pool, Wheelchair Access
Parking Features EV Charger: Dedicated - Installed, Underground
Utilities Available Cable Available, Electricity To Lot, Garbage, Natural Gas To Lot, Phone Available, Recycling
Amenities Available Bike Storage, Common Area, Elevator(s), Fitness Centre, Guest Suite, Meeting Room, Pool, Pool: Outdoor
View Y/N Yes
View City, Mountain(s)
Roof Type Asphalt Torch On,Tar/Gravel
Total Parking Spaces 1
Building
Lot Description Curb & Gutter, Landscaped, Marina Nearby, No Through Road, Park Setting, Recreation Nearby, Serviced, Shopping Nearby
Building Description Brick,Glass,Insulation All,Steel and Concrete, Bike Storage,Fire Alarm,Fire Sprinklers,Transit Nearby
Faces Northeast
Entry Level 1
Foundation Poured Concrete
Sewer Sewer Connected
Water Municipal
Additional Building Exists
Structure Type Brick,Glass,Insulation All,Steel and Concrete
Others
Pets Allowed Yes
HOA Fee Include Caretaker,Concierge,Garbage Removal,Gas,Heat,Hot Water,Insurance,Maintenance Grounds,Maintenance Structure,Property Management,Recycling,Sewer,Water
Restrictions ALR: No,Building Scheme,Easement/Right of Way,Restrictive Covenants
Tax ID 030-621-445
Ownership Freehold/Strata
Miscellaneous Balcony,Parking Stall,Separate Storage
Pets Allowed Aquariums, Birds, Caged Mammals, Cats, Dogs
Virtual Tour https://www.youtube.com/watch?v=XAu_5r_C6f4&t=3s
"My job is to find and attract mastery-based agents to the office, protect the culture, and make sure everyone is happy! "






