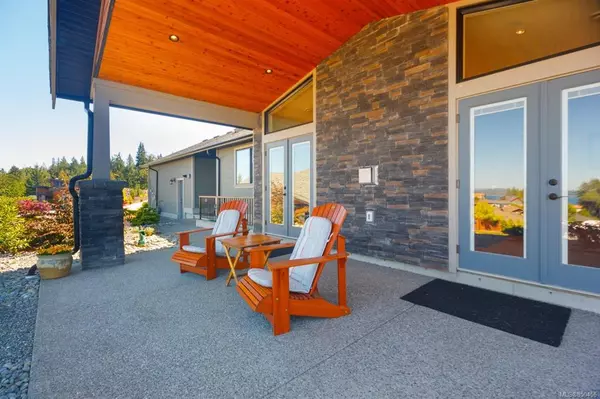$940,000
$949,900
1.0%For more information regarding the value of a property, please contact us for a free consultation.
2 Beds
2 Baths
2,147 SqFt
SOLD DATE : 10/14/2020
Key Details
Sold Price $940,000
Property Type Single Family Home
Sub Type Single Family Detached
Listing Status Sold
Purchase Type For Sale
Square Footage 2,147 sqft
Price per Sqft $437
MLS Listing ID 850456
Sold Date 10/14/20
Style Rancher
Bedrooms 2
Rental Info Unrestricted
Year Built 2017
Annual Tax Amount $4,903
Tax Year 2019
Lot Size 0.430 Acres
Acres 0.43
Property Sub-Type Single Family Detached
Property Description
Stunning open plan. Like new. No GST 1 level. 9 ft ceilings, 10 ft in master bed (Cofferred) & vaulted in living room. 4 sets of French drs open to covered & private patios to take advantage of fantastic ocean views. Den backs on to Pantry which can easily be a closet to create bed. 3 car garage & RV parking(30 amp power supply) Chef inspired kitchen with 4x8 Island/breakfast bar. Blt in oven. Warming oven. 5 burner gas cook top. Slow cooker. Microwave. Dual zone wine fridge. Wide plank engineered hardwood floors in most living areas. Tile in Kitchen, entrance & all bathrooms. 3 ft wide interior doors. Extensive low maintenance landscaping (ask for details). Security system. Gas fired on demand hot water. Valour gas fireplace. Fijitsu heat pump. Approx 700 sq crawl space 5 ft 9 inch tall. Close to beach, Drug Store, Clinic, Dentist, shopping, restaurants, hiking and marina. 20 mins to Costco at Langford or to Duncan. Buyer to confirm all important information. Hot tub not included.
Location
Province BC
County Duncan, City Of
Area Ml Mill Bay
Direction Southeast
Rooms
Basement Crawl Space, Not Full Height, Unfinished
Main Level Bedrooms 2
Kitchen 1
Interior
Interior Features Breakfast Nook, Closet Organizer, Dining/Living Combo, Eating Area, French Doors, Vaulted Ceiling(s), Wine Storage
Heating Heat Pump, Natural Gas
Cooling Air Conditioning
Flooring Hardwood, Tile
Fireplaces Number 1
Fireplaces Type Gas, Living Room
Equipment Central Vacuum, Electric Garage Door Opener, Security System
Fireplace 1
Window Features Blinds,Skylight(s),Vinyl Frames,Window Coverings
Appliance Dishwasher, F/S/W/D, Kitchen Built-In(s), Microwave, Oven Built-In, Oven/Range Electric, Oven/Range Gas
Laundry In House
Exterior
Exterior Feature Balcony/Patio, Display Window, Low Maintenance Yard, Security System, Sprinkler System
Parking Features Additional, Attached, Garage Triple, RV Access/Parking
Garage Spaces 3.0
Utilities Available Cable To Lot, Electricity To Lot
Roof Type Fibreglass Shingle
Handicap Access Accessible Entrance, Ground Level Main Floor, Master Bedroom on Main, No Step Entrance, Wheelchair Friendly
Total Parking Spaces 3
Building
Building Description Cement Fibre,Frame Wood,Insulation: Ceiling,Insulation: Walls, Rancher
Faces Southeast
Foundation Poured Concrete
Sewer Sewer To Lot
Water Municipal
Architectural Style West Coast
Additional Building None
Structure Type Cement Fibre,Frame Wood,Insulation: Ceiling,Insulation: Walls
Others
Tax ID 028603656
Ownership Freehold
Pets Allowed Yes
Read Less Info
Want to know what your home might be worth? Contact us for a FREE valuation!

Our team is ready to help you sell your home for the highest possible price ASAP
Bought with RE/MAX Of Nanaimo
"My job is to find and attract mastery-based agents to the office, protect the culture, and make sure everyone is happy! "






