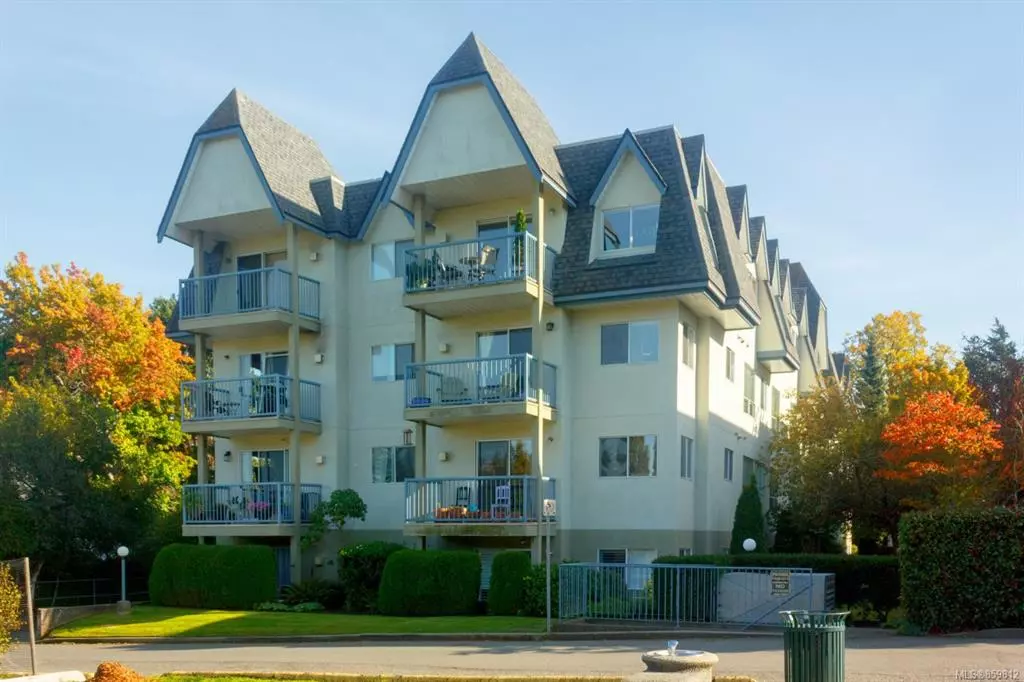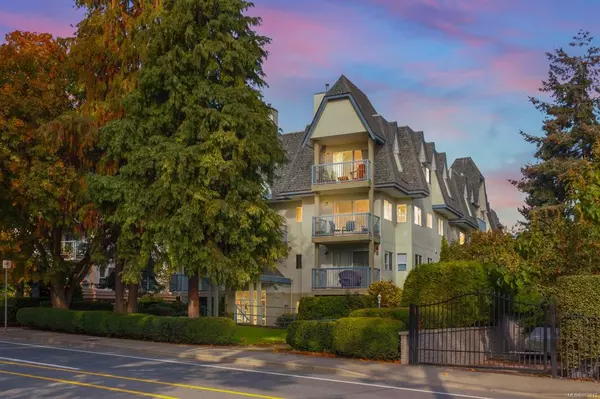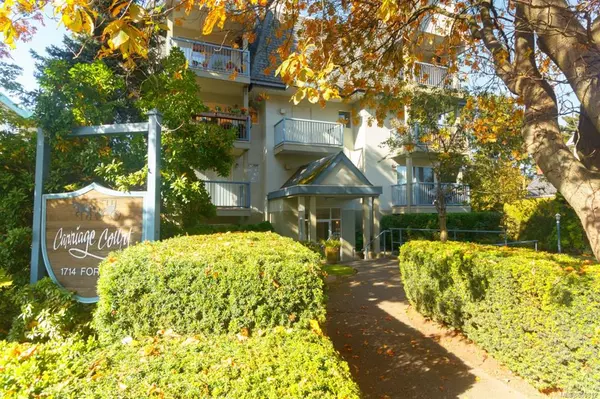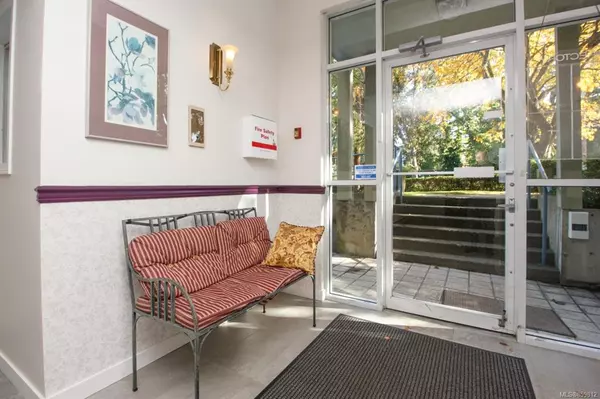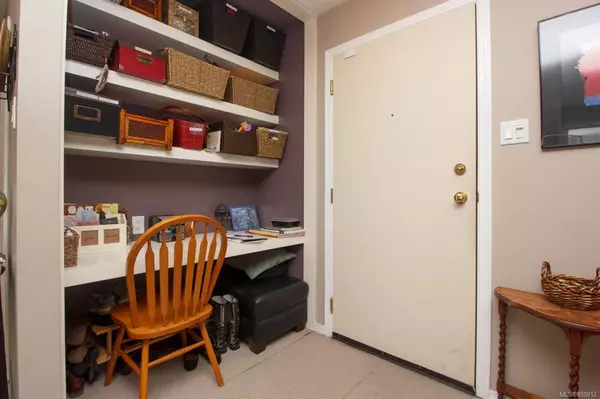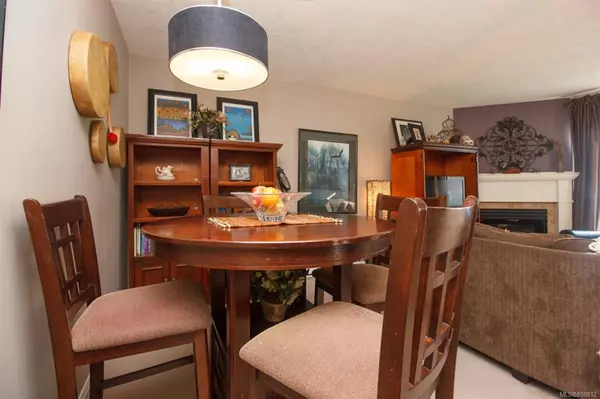$335,000
$339,900
1.4%For more information regarding the value of a property, please contact us for a free consultation.
1 Bed
1 Bath
646 SqFt
SOLD DATE : 03/05/2021
Key Details
Sold Price $335,000
Property Type Condo
Sub Type Condo Apartment
Listing Status Sold
Purchase Type For Sale
Square Footage 646 sqft
Price per Sqft $518
Subdivision The Carriage Court
MLS Listing ID 859812
Sold Date 03/05/21
Style Condo
Bedrooms 1
HOA Fees $291/mo
Rental Info No Rentals
Year Built 1990
Annual Tax Amount $1,439
Tax Year 2020
Lot Size 871 Sqft
Acres 0.02
Property Description
This spacious, quiet Southwest facing 1 bedroom condo on Oak Bay border features an open floor plan with a cozy living/dining room that includes a gas fireplace for winter nights & a beautiful Juliet balcony overlooking greenery & serenity. A large master bedroom easily fits a king-size bed & includes a tasteful 4-piece bathroom across the hall. Bright, U-shaped kitchen with sunny big window, & lots of counter/cabinet space. Separate laundry room with hot water tank & plenty of storage could easily be a utility/pantry combo. If you’re working from home, this unit includes an office alcove with a built-in desk & cabinets adjacent to the main living area. The complex backs onto a park & is a short walk to downtown, close to amenities & transit at your front door. The unit includes 1 space in a secure underground parking & 1 storage locker. A great combination of location & design in this well sought-after building. Looking for an investment, this unit currently has a fabulous tenant.
Location
Province BC
County Capital Regional District
Area Vi Jubilee
Zoning R3-1 & R3-2
Direction East
Rooms
Main Level Bedrooms 1
Kitchen 1
Interior
Interior Features Controlled Entry, Dining/Living Combo, Elevator, Storage
Heating Baseboard, Electric, Natural Gas, Other
Cooling None
Flooring Carpet
Fireplaces Number 1
Fireplaces Type Gas, Living Room
Fireplace 1
Window Features Aluminum Frames,Blinds,Insulated Windows,Window Coverings
Appliance Dishwasher, F/S/W/D, Oven/Range Electric
Laundry In Unit
Exterior
Exterior Feature Balcony/Patio
Utilities Available Cable To Lot, Electricity To Lot, Garbage, Natural Gas To Lot, Phone To Lot, Recycling
Amenities Available Bike Storage, Elevator(s)
Roof Type Asphalt Shingle
Handicap Access Accessible Entrance, Wheelchair Friendly
Total Parking Spaces 1
Building
Lot Description Easy Access, Family-Oriented Neighbourhood, Level, Rectangular Lot, Shopping Nearby, Wooded Lot, See Remarks
Building Description Frame Wood,Stucco,Wood, Condo
Faces East
Story 4
Foundation Poured Concrete
Sewer Sewer To Lot
Water Municipal, To Lot
Additional Building None
Structure Type Frame Wood,Stucco,Wood
Others
HOA Fee Include Garbage Removal,Gas,Insurance,Maintenance Grounds,Property Management,Sewer,Water
Tax ID 016-441-567
Ownership Freehold/Strata
Acceptable Financing Purchaser To Finance
Listing Terms Purchaser To Finance
Pets Description Aquariums, Birds, Caged Mammals, Cats, Number Limit, Size Limit
Read Less Info
Want to know what your home might be worth? Contact us for a FREE valuation!

Our team is ready to help you sell your home for the highest possible price ASAP
Bought with RE/MAX Camosun

"My job is to find and attract mastery-based agents to the office, protect the culture, and make sure everyone is happy! "

