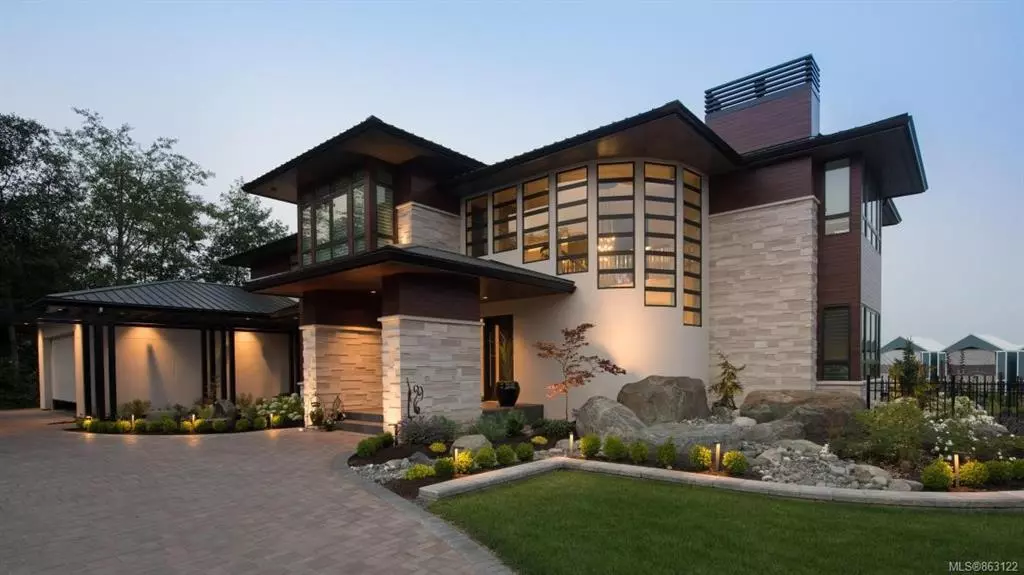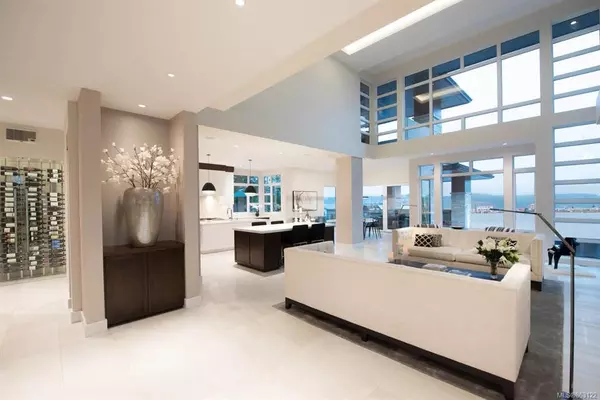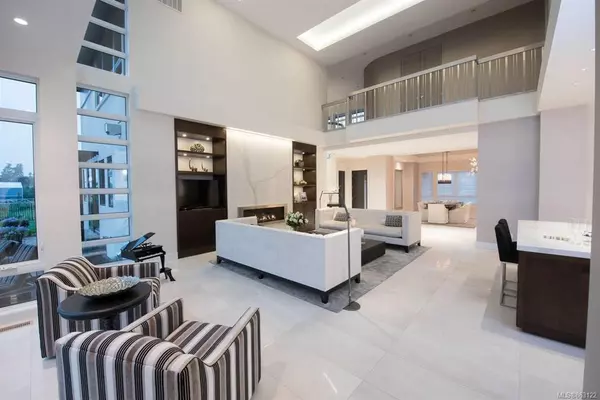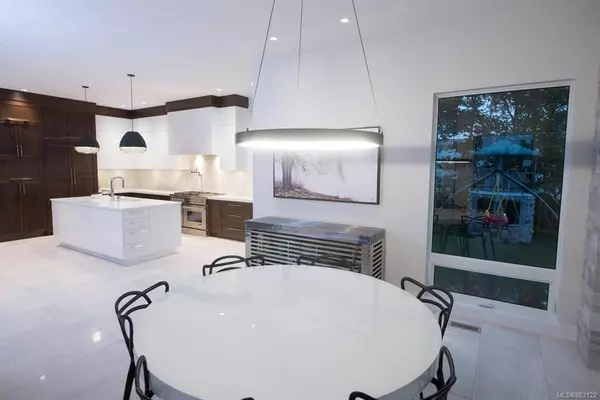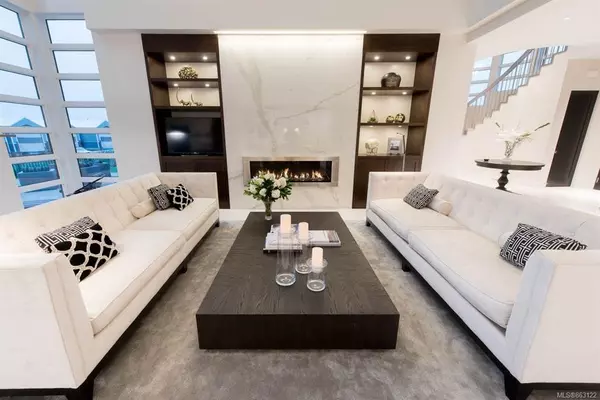$2,450,000
$2,538,000
3.5%For more information regarding the value of a property, please contact us for a free consultation.
4 Beds
5 Baths
5,585 SqFt
SOLD DATE : 06/14/2021
Key Details
Sold Price $2,450,000
Property Type Single Family Home
Sub Type Single Family Detached
Listing Status Sold
Purchase Type For Sale
Square Footage 5,585 sqft
Price per Sqft $438
Subdivision Newport
MLS Listing ID 863122
Sold Date 06/14/21
Style Main Level Entry with Upper Level(s)
Bedrooms 4
HOA Fees $200/mo
Rental Info Unrestricted
Year Built 2015
Annual Tax Amount $14,352
Tax Year 2020
Lot Size 0.640 Acres
Acres 0.64
Property Description
For more information, click the Brochure button below. Luxury waterfront show home within sought after Newport gated community. No detail or expense has been spared in this luxe contemporary home with interior design by Denise Mitchell Interiors. The home is fully automated by Vantage Controls, lighting, audio, hvac, security, blinds can all be controlled by built in touch pads or remotely by your phone or other devices. Included is a 40' private dock in the Fresh Water Marina, with direct access to the straight of Georgia the possibilities are endless.
Location
Province BC
County Campbell River, City Of
Area Cr Campbell River North
Zoning R1
Direction West
Rooms
Other Rooms Workshop
Basement Crawl Space, Not Full Height
Main Level Bedrooms 1
Kitchen 1
Interior
Interior Features Bar, Breakfast Nook, Cathedral Entry, Closet Organizer, Controlled Entry, Dining Room, Dining/Living Combo, Eating Area, French Doors, Soaker Tub, Storage, Winding Staircase, Wine Storage, Workshop
Heating Heat Recovery, Hot Water, Natural Gas, Radiant Floor
Cooling Air Conditioning, Central Air, HVAC
Flooring Carpet, Tile
Fireplaces Number 4
Fireplaces Type Gas, Living Room, Primary Bedroom, Recreation Room, Other
Equipment Central Vacuum, Electric Garage Door Opener, Security System
Fireplace 1
Window Features Blinds,Screens,Skylight(s),Vinyl Frames,Window Coverings
Appliance Dishwasher, Dryer, Garburator, Microwave, Oven/Range Gas, Range Hood, Refrigerator, Washer
Laundry In House
Exterior
Exterior Feature Fenced, Fencing: Full, Garden, Lighting, Outdoor Kitchen, Security System, Sprinkler System
Garage Spaces 5.0
Carport Spaces 1
Utilities Available Cable To Lot, Electricity To Lot, Garbage, Natural Gas To Lot, Phone Available, Recycling, Underground Utilities
Amenities Available Common Area, Secured Entry, Security System, Street Lighting
Roof Type Metal
Total Parking Spaces 6
Building
Building Description Aluminum Siding,Insulation All,Insulation: Ceiling,Insulation: Walls,Metal Siding,Stone,Stucco,Stucco & Siding, Main Level Entry with Upper Level(s)
Faces West
Story 2
Foundation Poured Concrete
Sewer Sewer Connected
Water Municipal
Architectural Style Contemporary
Additional Building None
Structure Type Aluminum Siding,Insulation All,Insulation: Ceiling,Insulation: Walls,Metal Siding,Stone,Stucco,Stucco & Siding
Others
HOA Fee Include Electricity,Garbage Removal,Insurance,Maintenance Grounds,Property Management,Recycling,Sewer,Water
Tax ID 029-314-747
Ownership Freehold/Strata
Pets Description Aquariums, Birds, Caged Mammals, Cats, Dogs, Number Limit
Read Less Info
Want to know what your home might be worth? Contact us for a FREE valuation!

Our team is ready to help you sell your home for the highest possible price ASAP
Bought with RE/MAX Check Realty

"My job is to find and attract mastery-based agents to the office, protect the culture, and make sure everyone is happy! "

