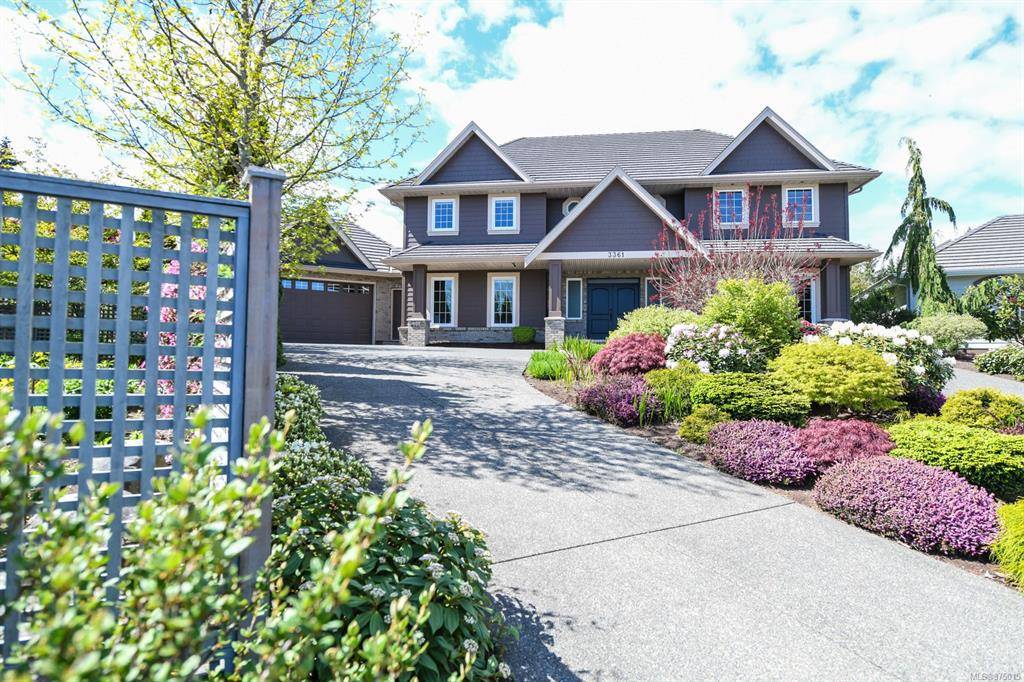$1,500,000
$1,499,900
For more information regarding the value of a property, please contact us for a free consultation.
5 Beds
4 Baths
4,011 SqFt
SOLD DATE : 08/03/2021
Key Details
Sold Price $1,500,000
Property Type Single Family Home
Sub Type Single Family Detached
Listing Status Sold
Purchase Type For Sale
Square Footage 4,011 sqft
Price per Sqft $373
MLS Listing ID 875015
Sold Date 08/03/21
Style Main Level Entry with Lower/Upper Lvl(s)
Bedrooms 5
Rental Info Unrestricted
Year Built 2008
Annual Tax Amount $8,328
Tax Year 2020
Lot Size 10,454 Sqft
Acres 0.24
Property Sub-Type Single Family Detached
Property Description
Custom built,one owner home on a sought after quiet cul-de-sac.Second-to-none finishing throughout with breathtaking wainscotting,ceiling details,built ins & hardwood floors.Grand foyer welcomes,leading to the formal living with 2 sided gas fireplace.Main living area boasts 18ft ceilings with an open plan between kitchen,dining & living.Kitchen includes granite counters,custom cabinetry,walk-in pantry,gas stove,double ovens,tile backsplash.Master on the main is spacious with lots of natural light,walk-in closet & private 6pc ensuite featuring jetted tub,California shutters & open tiled in shower.U-shaped driveway complimented by established low maintenance gardens.Backyard is an entertainer's delight with south-west exposure,paver patio,privacy hedge,pergola dining area,pond feature & is fully fenced.Home features dual heat pump system & dual hot water tanks.You'll love movie night in the tiered,dark basement theatre.A truly exceptional home with room for the whole family and guests.
Location
Province BC
County Courtenay, City Of
Area Cv Crown Isle
Zoning CD-1B
Direction Northeast
Rooms
Other Rooms Gazebo, Storage Shed
Basement Partially Finished
Main Level Bedrooms 1
Kitchen 1
Interior
Interior Features Jetted Tub, Vaulted Ceiling(s)
Heating Heat Pump
Cooling Air Conditioning
Flooring Hardwood
Fireplaces Number 1
Fireplaces Type Gas
Equipment Central Vacuum, Electric Garage Door Opener
Fireplace 1
Window Features Blinds,Vinyl Frames
Appliance Built-in Range, F/S/W/D, Garburator, Microwave, Oven Built-In
Laundry In House
Exterior
Exterior Feature Fencing: Full, Garden, Low Maintenance Yard, Sprinkler System
Parking Features Garage Double, Guest, On Street
Garage Spaces 2.0
Utilities Available Natural Gas To Lot
Roof Type Tile
Handicap Access Ground Level Main Floor
Total Parking Spaces 8
Building
Building Description Frame Wood, Main Level Entry with Lower/Upper Lvl(s)
Faces Northeast
Foundation Poured Concrete
Sewer Sewer Connected
Water Municipal
Additional Building None
Structure Type Frame Wood
Others
Restrictions Building Scheme
Tax ID 023 090 201
Ownership Freehold
Pets Allowed Aquariums, Birds, Caged Mammals, Cats, Dogs, Yes
Read Less Info
Want to know what your home might be worth? Contact us for a FREE valuation!

Our team is ready to help you sell your home for the highest possible price ASAP
Bought with Coldwell Banker Oceanside Real Estate
"My job is to find and attract mastery-based agents to the office, protect the culture, and make sure everyone is happy! "






