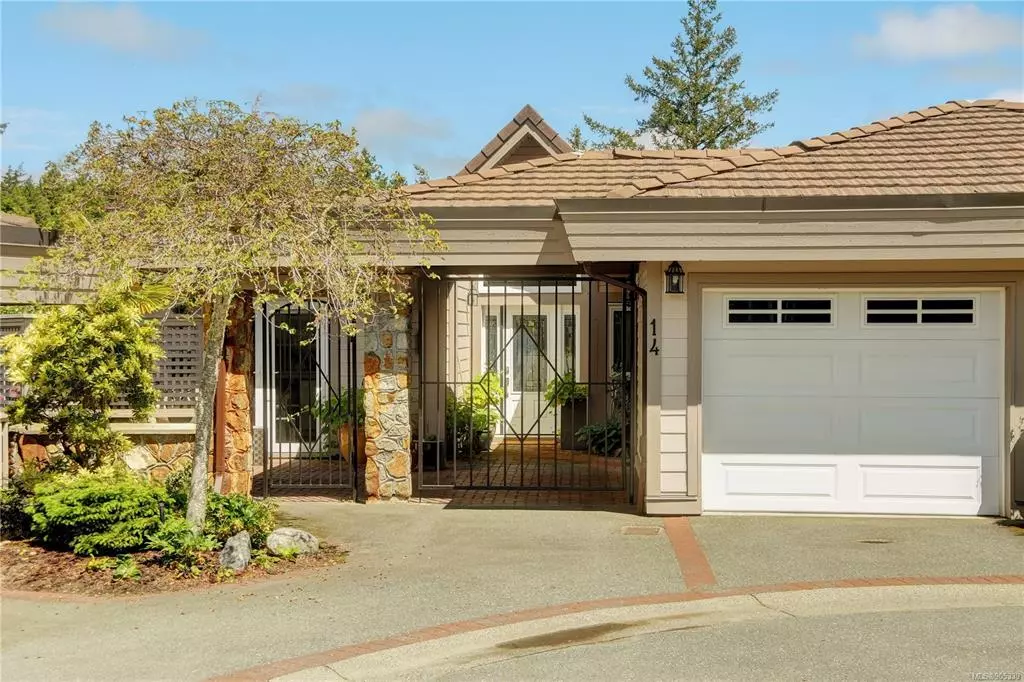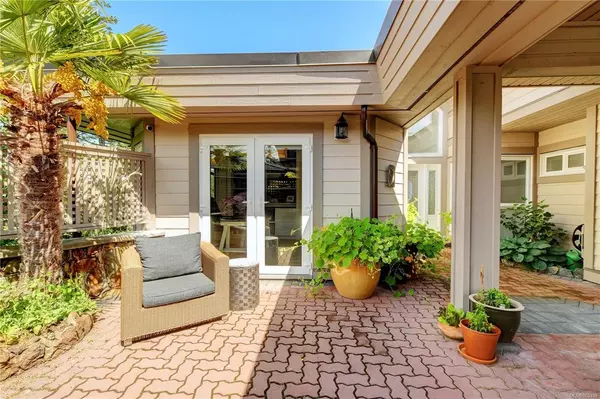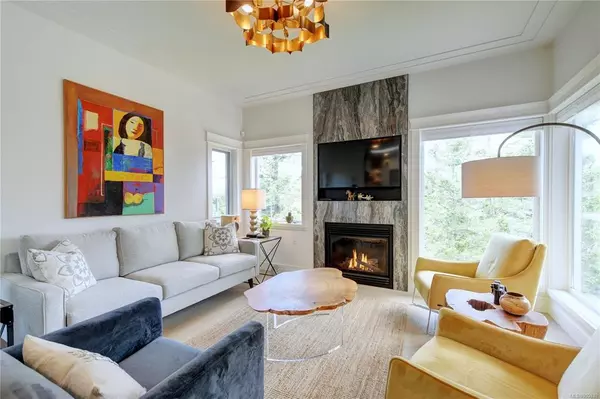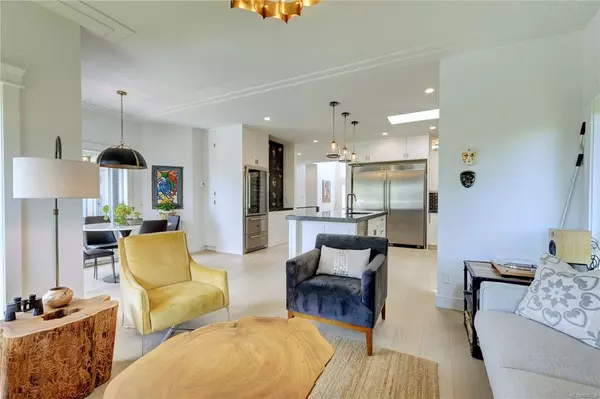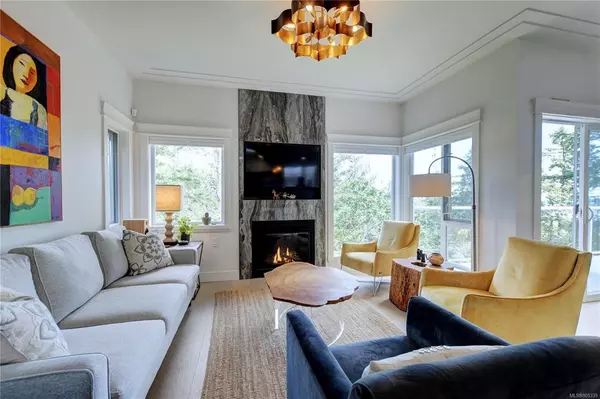$1,562,500
$1,675,000
6.7%For more information regarding the value of a property, please contact us for a free consultation.
3 Beds
3 Baths
2,860 SqFt
SOLD DATE : 11/17/2022
Key Details
Sold Price $1,562,500
Property Type Townhouse
Sub Type Row/Townhouse
Listing Status Sold
Purchase Type For Sale
Square Footage 2,860 sqft
Price per Sqft $546
Subdivision Vista Woods
MLS Listing ID 905339
Sold Date 11/17/22
Style Main Level Entry with Lower Level(s)
Bedrooms 3
HOA Fees $903/mo
Rental Info No Rentals
Year Built 2004
Annual Tax Amount $4,088
Tax Year 2021
Lot Size 4,356 Sqft
Acres 0.1
Property Description
Main level living townhome with a fully finished lower level. This townhome was Designed and extensively renovated with luxurious living in mind. The home is ideal for entertaining and offers 3-4 Bedroom (or 3 beds and office) 3 bathrooms, lower level with guest bedrooms, family room, fitness area and storage. Wonderful bright floorplan offering 9 Ft. ceilings on the main, Huge Primary Bedroom Suite has a fireplace, deluxe Six Piece Ensuite with walk-in shower and large soaker tub, also custom closets and change area. Exceptional high end finishing details and fixtures throughout, hardwood floors, and 3 full Bathrooms with in floor heat. Gourmet Kitchen Brazilian Soapstone countertops, fully custom built cabinetry, Italian appliances, Miele built in coffee maker, and a Forno Wine Fridge and Deluxe 60' Fridge/Freezer, Gas range. There are 2 cozy gas fireplaces. This special home offers the most overall living space in this complex
Location
Province BC
County Capital Regional District
Area Se Broadmead
Direction West
Rooms
Basement Crawl Space, Finished
Main Level Bedrooms 1
Kitchen 1
Interior
Interior Features Dining Room, Eating Area, French Doors, Soaker Tub, Storage, Vaulted Ceiling(s), Wine Storage, Workshop
Heating Baseboard, Electric, Natural Gas, Radiant Floor
Cooling None
Flooring Tile, Wood
Fireplaces Number 3
Fireplaces Type Gas, Living Room, Primary Bedroom
Equipment Central Vacuum, Sump Pump
Fireplace 1
Window Features Skylight(s),Vinyl Frames
Appliance Dishwasher, F/S/W/D, Oven/Range Electric, Oven/Range Gas, See Remarks
Laundry In House
Exterior
Exterior Feature Balcony, Balcony/Patio, Garden, Low Maintenance Yard, Security System, Sprinkler System, Wheelchair Access
Garage Spaces 1.0
Carport Spaces 1
Utilities Available Cable Available, Natural Gas Available, Natural Gas To Lot, Underground Utilities
Amenities Available Private Drive/Road, Street Lighting
View Y/N 1
View Mountain(s), Valley, Ocean
Roof Type Tile,Other
Handicap Access Ground Level Main Floor, Primary Bedroom on Main, Wheelchair Friendly
Total Parking Spaces 3
Building
Lot Description Hillside, Irrigation Sprinkler(s), Landscaped, No Through Road, Park Setting, In Wooded Area
Building Description Cement Fibre,Frame Wood, Main Level Entry with Lower Level(s)
Faces West
Story 2
Foundation Poured Concrete
Sewer Sewer Connected
Water Municipal
Architectural Style West Coast
Structure Type Cement Fibre,Frame Wood
Others
HOA Fee Include Garbage Removal,Insurance,Maintenance Grounds,Maintenance Structure,Property Management,Sewer,Water
Tax ID 030-755-522
Ownership Freehold/Strata
Acceptable Financing Purchaser To Finance
Listing Terms Purchaser To Finance
Pets Description Cats, Dogs
Read Less Info
Want to know what your home might be worth? Contact us for a FREE valuation!

Our team is ready to help you sell your home for the highest possible price ASAP
Bought with Pemberton Holmes - Cloverdale

"My job is to find and attract mastery-based agents to the office, protect the culture, and make sure everyone is happy! "

