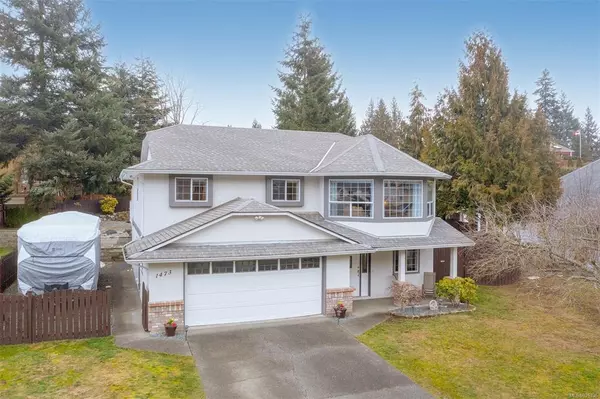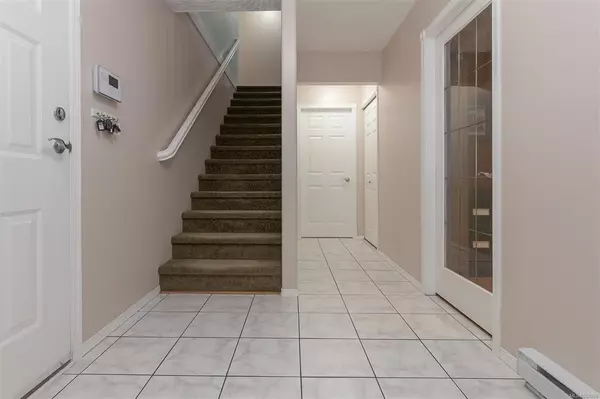$999,999
$1,090,000
8.3%For more information regarding the value of a property, please contact us for a free consultation.
5 Beds
3 Baths
2,890 SqFt
SOLD DATE : 06/02/2023
Key Details
Sold Price $999,999
Property Type Single Family Home
Sub Type Single Family Detached
Listing Status Sold
Purchase Type For Sale
Square Footage 2,890 sqft
Price per Sqft $346
Subdivision Cobble Hill Village
MLS Listing ID 926336
Sold Date 06/02/23
Style Ground Level Entry With Main Up
Bedrooms 5
Rental Info Unrestricted
Year Built 1994
Annual Tax Amount $4,202
Tax Year 2022
Lot Size 9,583 Sqft
Acres 0.22
Property Description
Meticulously maintained Cobble Hill home on a quiet cul-de-sac. This large family home offers a wonderful floorplan with great versatility for one or two families. The main level boasts tons of windows and natural light and the updated kitchen flows nicely into a den/family room which sits alongside a formal dining room and large living area. 3 full beds up incl. large primary with walk in closet & ensuite. Your back deck is conveniently located off the kitchen and overlooks a serene and private back yard oasis. If you love to entertain, you won't want to miss viewing the newly built deck/outdoor kitchen with tons of room to BBQ, sit by the fire, and host gatherings. Fully fenced yard for those with pets and children. As you head back inside, downstairs lends itself to a self-contained in law accommodation with 2 beds, 1 bath, a family room w/ gas FP, laundry, and a roughed in kitchen. There's also an office for the main home! Ample vehicle and RV parking w/ sewer hookup.
Location
Province BC
County Cowichan Valley Regional District
Area Ml Cobble Hill
Direction West
Rooms
Basement Finished, Walk-Out Access, With Windows
Main Level Bedrooms 3
Kitchen 1
Interior
Heating Baseboard, Electric, Heat Recovery
Cooling None
Fireplaces Number 3
Fireplaces Type Gas
Fireplace 1
Laundry In House
Exterior
Exterior Feature Low Maintenance Yard, Sprinkler System
Garage Spaces 2.0
Roof Type Fibreglass Shingle
Total Parking Spaces 3
Building
Lot Description Cul-de-sac, Recreation Nearby
Building Description Insulation: Ceiling,Insulation: Walls,Stucco, Ground Level Entry With Main Up
Faces West
Foundation Poured Concrete
Sewer Sewer To Lot
Water Cooperative
Additional Building Potential
Structure Type Insulation: Ceiling,Insulation: Walls,Stucco
Others
Restrictions Building Scheme
Tax ID 018-638-813
Ownership Freehold
Pets Description Aquariums, Birds, Caged Mammals, Cats, Dogs
Read Less Info
Want to know what your home might be worth? Contact us for a FREE valuation!

Our team is ready to help you sell your home for the highest possible price ASAP
Bought with The Agency

"My job is to find and attract mastery-based agents to the office, protect the culture, and make sure everyone is happy! "






