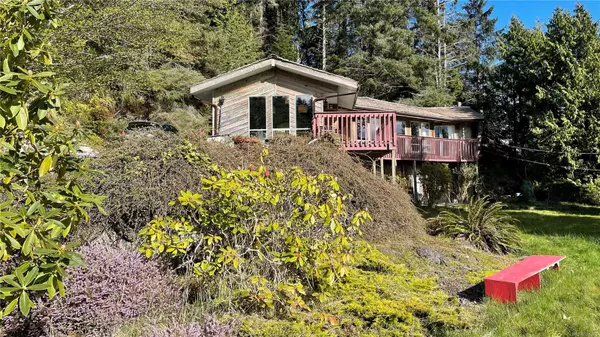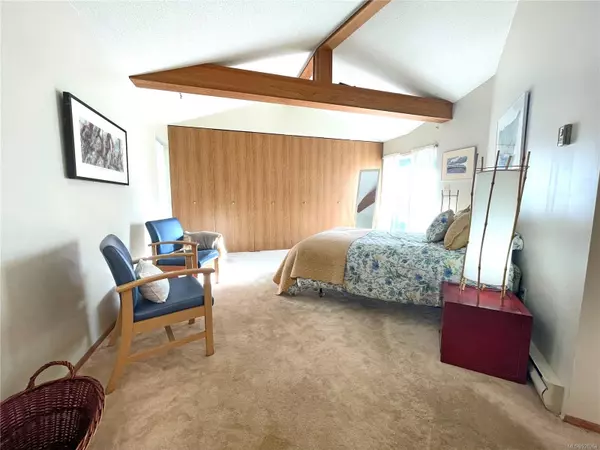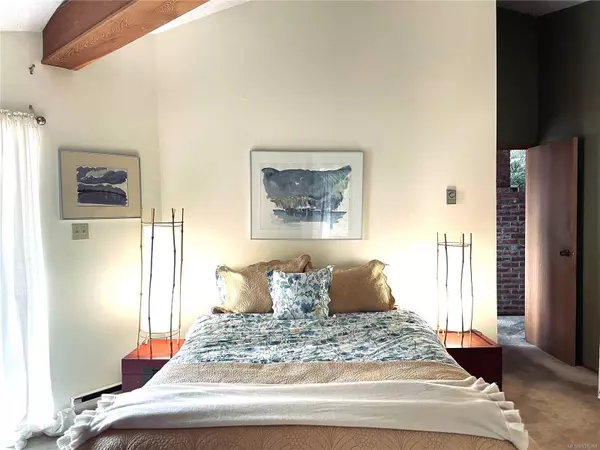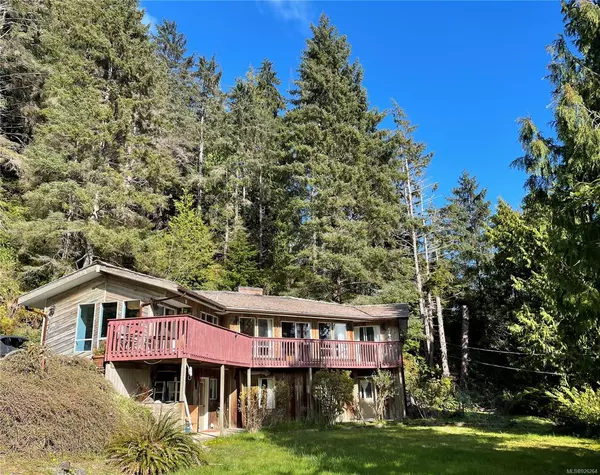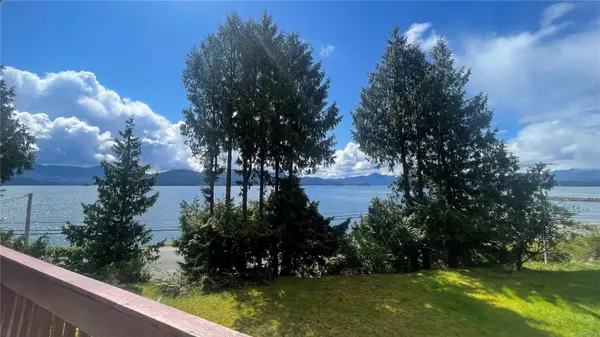$626,000
$699,900
10.6%For more information regarding the value of a property, please contact us for a free consultation.
3 Beds
3 Baths
2,600 SqFt
SOLD DATE : 01/08/2024
Key Details
Sold Price $626,000
Property Type Single Family Home
Sub Type Single Family Detached
Listing Status Sold
Purchase Type For Sale
Square Footage 2,600 sqft
Price per Sqft $240
MLS Listing ID 926264
Sold Date 01/08/24
Style Main Level Entry with Lower Level(s)
Bedrooms 3
Rental Info Unrestricted
Year Built 1984
Annual Tax Amount $3,141
Tax Year 2022
Lot Size 0.970 Acres
Acres 0.97
Property Sub-Type Single Family Detached
Property Description
Haida Gwaii is known for its natural beauty, wind swept beaches, great fishing, and friendly small town charm. It's quintessential west coast living and you can own a little piece of paradise. This 3 bedroom, 2 story home is perfect for a young family with plenty of room to grow. This home is designed to capture the light and stunning views of Bearskin Bay. The open dinning and living room is lined with Port Orford cedar paneled walls with an impressive fireplace as the centrepiece. It has a large kitchen with a breakfast nook and views from every window. There are opportunities to have a home business; a bright high ceiling workshop is perfect for a carver, metalsmith, glass blower, pottery studio, whatever your hobby is. Your family will enjoy the large outdoor space for play, with sit around your fire pit while watching the sun set on the bay. But it's the spectacular view, the home's feature, that is sure to impress friends and family. Come view this home today.
Location
Province BC
County Out Of Board
Area Other Boards
Zoning RR
Direction Southwest
Rooms
Other Rooms Storage Shed
Basement Full
Main Level Bedrooms 1
Kitchen 1
Interior
Interior Features Breakfast Nook, Dining/Living Combo, Vaulted Ceiling(s), Workshop
Heating Baseboard, Electric
Cooling None
Flooring Mixed
Fireplaces Number 1
Fireplaces Type Living Room, Wood Burning
Fireplace 1
Laundry In House
Exterior
Exterior Feature Balcony/Deck
Parking Features Driveway, Open
View Y/N 1
View Ocean
Roof Type Shake,Wood
Handicap Access Primary Bedroom on Main
Total Parking Spaces 2
Building
Lot Description Easy Access, Family-Oriented Neighbourhood, Marina Nearby, Private, Quiet Area, Rural Setting, Shopping Nearby, Southern Exposure, In Wooded Area
Building Description Concrete,Frame Wood,Insulation: Ceiling,Insulation: Walls,Wood, Main Level Entry with Lower Level(s)
Faces Southwest
Foundation Poured Concrete
Sewer Septic System
Water Well: Drilled
Additional Building Potential
Structure Type Concrete,Frame Wood,Insulation: Ceiling,Insulation: Walls,Wood
Others
Restrictions None
Tax ID 005-078-229
Ownership Freehold
Acceptable Financing Must Be Paid Off
Listing Terms Must Be Paid Off
Pets Allowed Aquariums, Birds, Caged Mammals, Cats, Dogs
Read Less Info
Want to know what your home might be worth? Contact us for a FREE valuation!

Our team is ready to help you sell your home for the highest possible price ASAP
Bought with Royal LePage Kelowna

"My job is to find and attract mastery-based agents to the office, protect the culture, and make sure everyone is happy! "


