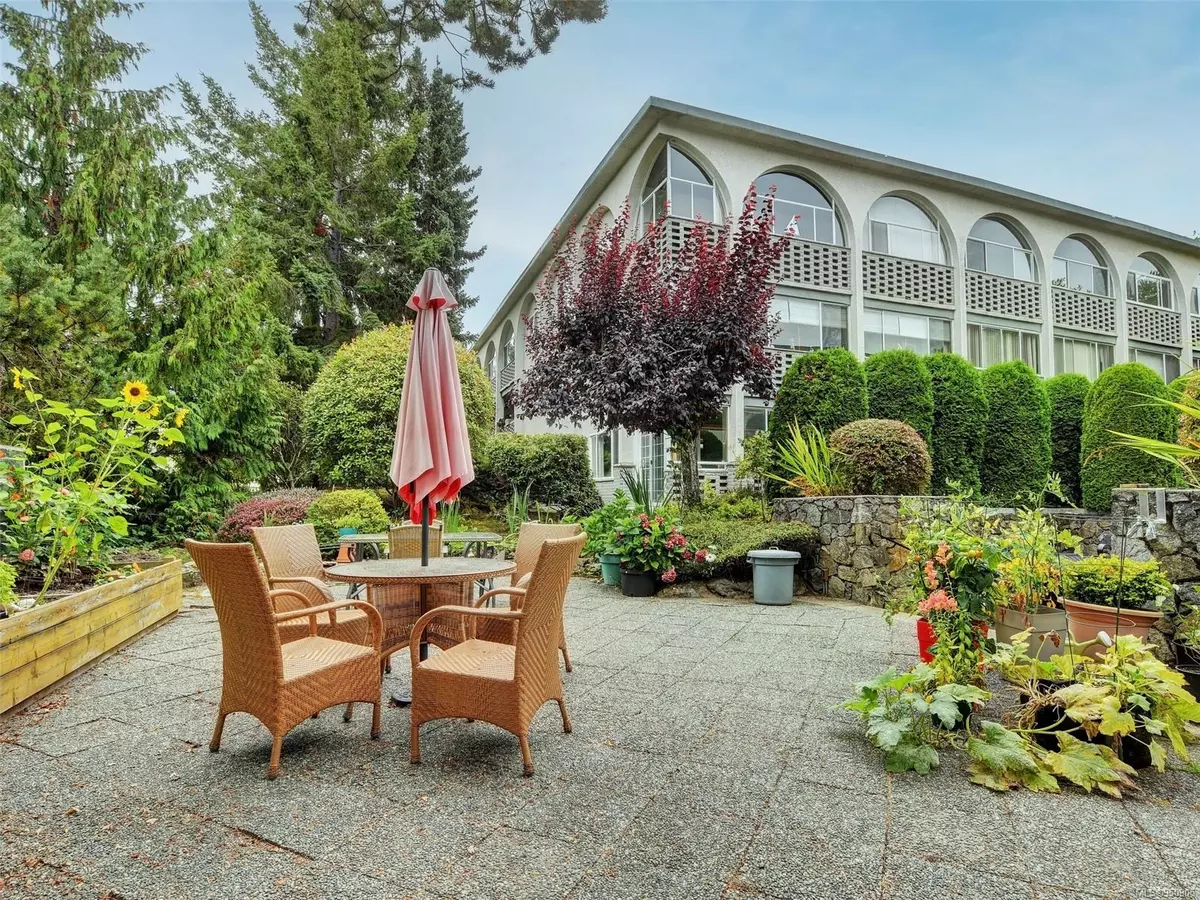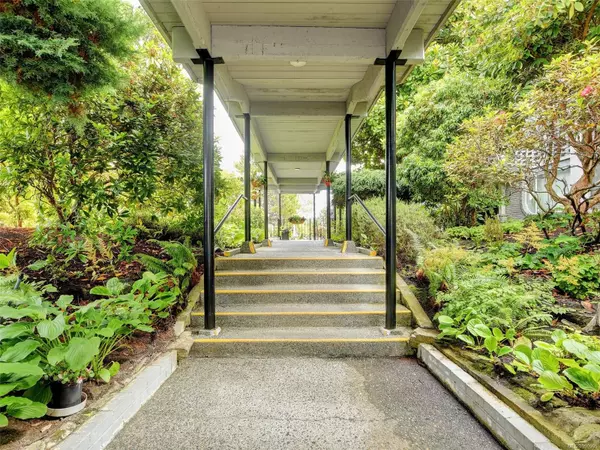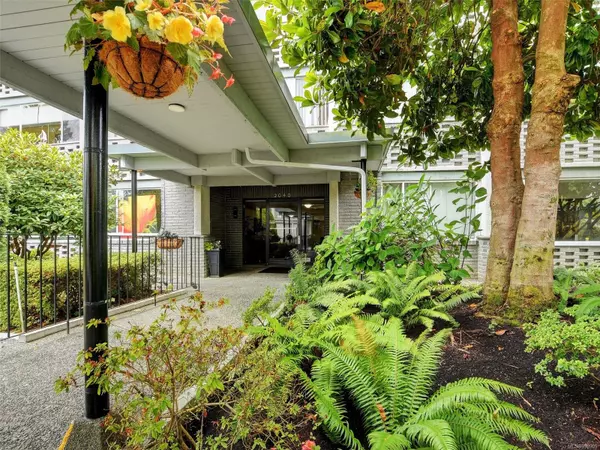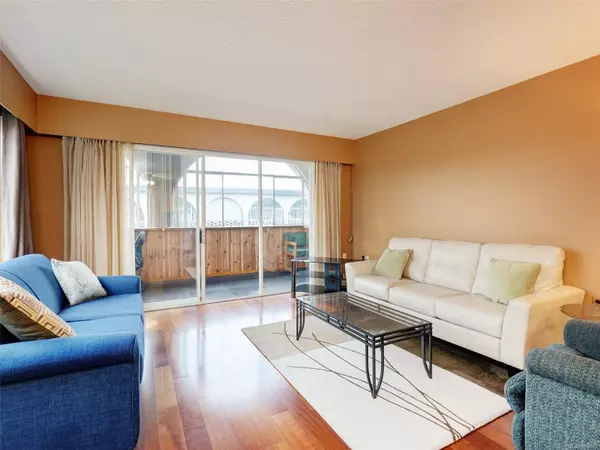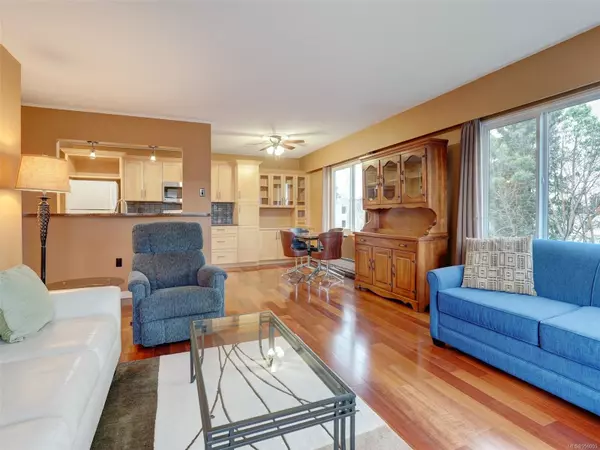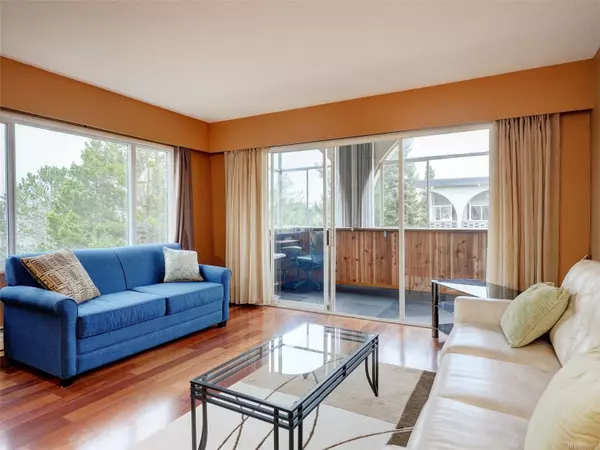$490,000
$499,900
2.0%For more information regarding the value of a property, please contact us for a free consultation.
2 Beds
1 Bath
1,189 SqFt
SOLD DATE : 02/15/2024
Key Details
Sold Price $490,000
Property Type Condo
Sub Type Condo Apartment
Listing Status Sold
Purchase Type For Sale
Square Footage 1,189 sqft
Price per Sqft $412
Subdivision Marina Park
MLS Listing ID 950905
Sold Date 02/15/24
Style Condo
Bedrooms 2
HOA Fees $506/mo
Rental Info Some Rentals
Year Built 1972
Annual Tax Amount $1,441
Tax Year 2023
Lot Size 1,306 Sqft
Acres 0.03
Property Description
Welcome to “Marina Park” - convenient strata living in Sidney BC close to shopping, parks, and recreation. You will be impressed with this large TOP FLOOR CORNER suite with an OCEAN VIEW. Updating is extensive and includes gleaming wood laminate flooring throughout the main living areas and a gourmet kitchen with custom maple cabinets and newer appliances. Large size open living and dining room perfect for entertaining. Bonus extra space in the open and finished patio – an extension of living space ideal for hobbies, extra sitting space, or desk/office area. Two bedrooms and one bathroom with approximately 1200 sqft finished. Heat and hot water are included in the strata fee. Storage and parking included. Common laundry is located on the main floor. Sorry, no pets or smoking. Rentals ok. Other common areas include bike storage, a meeting room, gardens, patios, and BBQ areas. Close to buses, Sidney Village, Marina’s, and bordering park trails. A quiet welcoming community.
Location
Province BC
County Capital Regional District
Area Si Sidney North-East
Direction East
Rooms
Basement Partially Finished, Walk-Out Access
Main Level Bedrooms 2
Kitchen 1
Interior
Interior Features Controlled Entry, Elevator
Heating Hot Water
Cooling None
Flooring Laminate, Wood
Appliance Dishwasher, Microwave, Oven/Range Electric, Range Hood, Refrigerator
Laundry Common Area
Exterior
Exterior Feature Balcony/Patio, Garden
Utilities Available Cable Available, Phone Available
Amenities Available Elevator(s), Recreation Room, Shared BBQ, Workshop Area
View Y/N 1
View Ocean
Roof Type Asphalt Torch On
Total Parking Spaces 1
Building
Lot Description Landscaped, Marina Nearby, Shopping Nearby
Building Description Stucco,Wood, Condo
Faces East
Story 3
Foundation Poured Concrete
Sewer Sewer Connected
Water Municipal
Structure Type Stucco,Wood
Others
HOA Fee Include Heat,Hot Water,Insurance,Maintenance Grounds,Property Management,Water
Tax ID 004-051-947
Ownership Freehold/Strata
Pets Description None
Read Less Info
Want to know what your home might be worth? Contact us for a FREE valuation!

Our team is ready to help you sell your home for the highest possible price ASAP
Bought with Royal LePage Coast Capital - Chatterton

"My job is to find and attract mastery-based agents to the office, protect the culture, and make sure everyone is happy! "

