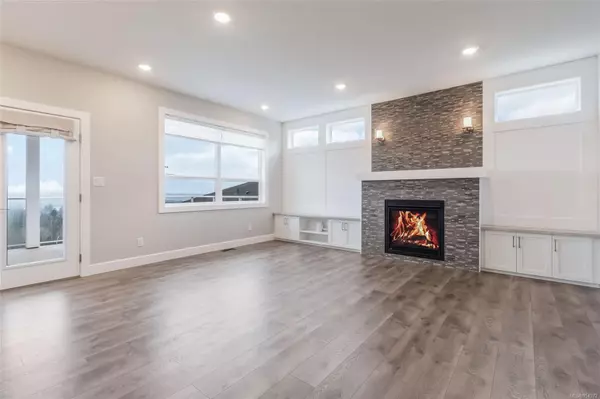$950,000
$969,900
2.1%For more information regarding the value of a property, please contact us for a free consultation.
4 Beds
4 Baths
2,920 SqFt
SOLD DATE : 05/02/2024
Key Details
Sold Price $950,000
Property Type Single Family Home
Sub Type Single Family Detached
Listing Status Sold
Purchase Type For Sale
Square Footage 2,920 sqft
Price per Sqft $325
MLS Listing ID 954372
Sold Date 05/02/24
Style Main Level Entry with Lower Level(s)
Bedrooms 4
Rental Info Unrestricted
Year Built 2022
Annual Tax Amount $5,837
Tax Year 2023
Lot Size 7,405 Sqft
Acres 0.17
Property Description
Quality Constructed by SunAlta Design in 2022 this fully finished 4 Bedroom, 3 Bathroom Ocean View Residence offers 2920 sq.ft. of living area, including a Self-Contained 1 Bedroom ocean view Suite. Just 2 years old, this home shows like new. Located on a quiet cul-de-sac in Ladysmith's Holland Creek Estates & situated on its own 7,412 sq.ft. lot. The main floor with Great Room enjoys the breathtaking views of the Ladysmith Harbour, Gulf Islands, & Coastal Mountains. The main area includes the gorgeous Kitchen with Island, wood cabinetry, quartz countertops & tile backsplash. The Living/Dining Room area includes a custom gas fireplace, with access to the partly covered sundeck. The large Primary Bedroom has a walk-in Closet, and a luxurious 4 pc Ensuite Bath. The lower level has a 3rd Bedroom, a generous Family Room, & 4 pc Bath. Gas Forced Air heat with Air Conditioning is also provided, while the suite has its own separate meter. Balance of 2/5/10 Warranty. Measurement are approx..
Location
Province BC
County Ladysmith, Town Of
Area Du Ladysmith
Direction South
Rooms
Basement Finished, Full
Main Level Bedrooms 2
Kitchen 2
Interior
Heating Forced Air, Natural Gas
Cooling Air Conditioning
Fireplaces Number 1
Fireplaces Type Gas
Fireplace 1
Laundry In House
Exterior
Exterior Feature Balcony/Deck, Low Maintenance Yard
Garage Spaces 2.0
View Y/N 1
View Mountain(s), Ocean
Roof Type Fibreglass Shingle
Total Parking Spaces 2
Building
Lot Description Cul-de-sac, Curb & Gutter, Easy Access, Family-Oriented Neighbourhood, Landscaped, No Through Road, Quiet Area, Recreation Nearby, Serviced, Shopping Nearby, Sidewalk
Building Description Frame Wood,Insulation: Ceiling,Insulation: Walls, Main Level Entry with Lower Level(s)
Faces South
Foundation Poured Concrete
Sewer Sewer Connected
Water Municipal
Additional Building Exists
Structure Type Frame Wood,Insulation: Ceiling,Insulation: Walls
Others
Tax ID 031-374-310
Ownership Freehold
Pets Allowed Aquariums, Birds, Caged Mammals, Cats, Dogs
Read Less Info
Want to know what your home might be worth? Contact us for a FREE valuation!

Our team is ready to help you sell your home for the highest possible price ASAP
Bought with Pemberton Holmes Ltd. (Ldy)

"My job is to find and attract mastery-based agents to the office, protect the culture, and make sure everyone is happy! "






