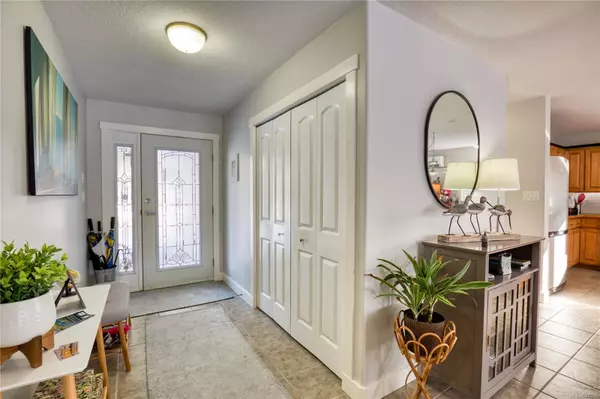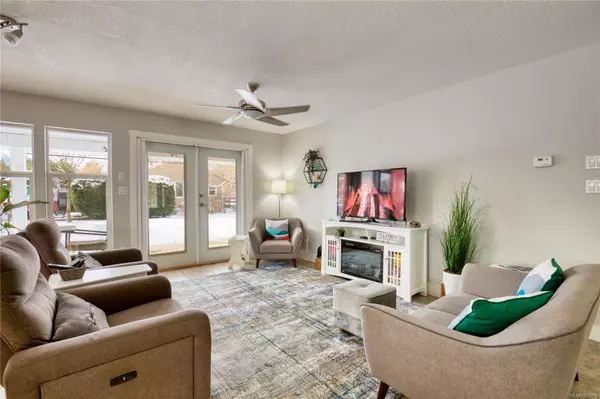$965,000
$985,000
2.0%For more information regarding the value of a property, please contact us for a free consultation.
3 Beds
4 Baths
1,346 SqFt
SOLD DATE : 05/15/2024
Key Details
Sold Price $965,000
Property Type Single Family Home
Sub Type Single Family Detached
Listing Status Sold
Purchase Type For Sale
Square Footage 1,346 sqft
Price per Sqft $716
MLS Listing ID 951076
Sold Date 05/15/24
Style Rancher
Bedrooms 3
Rental Info Unrestricted
Year Built 2005
Annual Tax Amount $4,602
Tax Year 2023
Lot Size 0.500 Acres
Acres 0.5
Property Sub-Type Single Family Detached
Property Description
Level 1/2 acre lot, 3 bed/2 bath rancher, studio and shop. Backs onto Mount Brenton golf course, with access to the Cowichan Trail, and downtown Chemainus is just minutes away. The kitchen has a large island, granite counters and wood cabinets. The in-floor heating and heat pump ensure a comfortable climate year-round, while large windows and french doors flood the rooms with natural light. The primary bedroom has an ensuite, walk-in closet and also has french doors opening onto the covered patio that spans the width of the home. There's a separate studio. This versatile space, with a bathroom, holds incredible potential. Currently a garage, it could easily be transformed into a guest suite, a home office or an art studio. There's also a 1490sqft giant shop. Equipped with a bathroom and ample space, this overheight workshop also provides the ideal environment for creative pursuits, business ventures or extra storage. Beside the shop is a covered carport area with a loading dock.
Location
Province BC
County North Cowichan, Municipality Of
Area Du Chemainus
Zoning R1
Direction Southeast
Rooms
Other Rooms Workshop
Basement Crawl Space
Main Level Bedrooms 3
Kitchen 1
Interior
Heating Electric, Heat Pump
Cooling Air Conditioning
Flooring Mixed
Equipment Central Vacuum
Laundry In House
Exterior
Exterior Feature Fencing: Partial, Low Maintenance Yard
Parking Features Additional, Attached, Detached, Garage, RV Access/Parking
Garage Spaces 1.0
Roof Type Asphalt Shingle
Handicap Access Wheelchair Friendly
Total Parking Spaces 8
Building
Lot Description Near Golf Course, Rural Setting
Building Description Frame Wood,Insulation All,Insulation: Ceiling,Insulation: Walls, Rancher
Faces Southeast
Foundation Poured Concrete
Sewer Septic System
Water Municipal
Structure Type Frame Wood,Insulation All,Insulation: Ceiling,Insulation: Walls
Others
Tax ID 005-526-035
Ownership Freehold
Pets Allowed Aquariums, Birds, Caged Mammals, Cats, Dogs
Read Less Info
Want to know what your home might be worth? Contact us for a FREE valuation!

Our team is ready to help you sell your home for the highest possible price ASAP
Bought with Sutton Group West Coast Realty

"My job is to find and attract mastery-based agents to the office, protect the culture, and make sure everyone is happy! "






