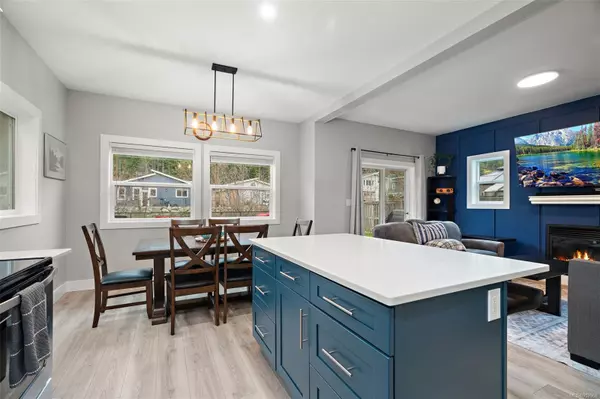$719,000
$709,900
1.3%For more information regarding the value of a property, please contact us for a free consultation.
3 Beds
3 Baths
1,491 SqFt
SOLD DATE : 05/20/2024
Key Details
Sold Price $719,000
Property Type Single Family Home
Sub Type Single Family Detached
Listing Status Sold
Purchase Type For Sale
Square Footage 1,491 sqft
Price per Sqft $482
MLS Listing ID 952968
Sold Date 05/20/24
Style Main Level Entry with Upper Level(s)
Bedrooms 3
HOA Fees $86/mo
Rental Info Unrestricted
Year Built 2013
Annual Tax Amount $4,355
Tax Year 2023
Lot Size 4,356 Sqft
Acres 0.1
Property Sub-Type Single Family Detached
Property Description
Welcome to your bright & inviting home, conveniently nestled in the neighbourhood of South Shawnigan Station. Boasting a prime location just a 15-min drive from Westshore Town Centre, this home offers the perfect blend of suburban tranquility & accessibility. Step inside to discover meticulously maintained & updated contemporary finishes. The intuitive layout provides seamless flow & functionality, making it a must-see! The lower level greets you with a spacious open floor plan, ideal for entertaining friends and family. Warm up by the cozy gas fireplace in the living area, where 9 ft ceilings add to the sense of openness & airiness. The upper floor boasts 3 spacious bedrooms, laundry & a primary suite with a 5 pc ensuite & large walk in closet. The home office is away from the main living which is perfect for a quiet place to work/study. Set against the backdrop of a private fully fenced backyard, the patio offers a serene retreat for enjoying the natural surroundings.
Location
Province BC
County Capital Regional District
Area Ml Shawnigan
Direction West
Rooms
Basement Crawl Space
Kitchen 1
Interior
Interior Features Closet Organizer, Dining/Living Combo, Eating Area
Heating Baseboard, Electric, Natural Gas
Cooling None
Flooring Laminate
Fireplaces Number 1
Fireplaces Type Gas, Living Room
Fireplace 1
Window Features Blinds
Appliance Dishwasher, Dryer, Microwave, Oven/Range Electric, Range Hood, Refrigerator, Washer
Laundry In House
Exterior
Exterior Feature Balcony/Patio, Fencing: Full
Parking Features Garage
Garage Spaces 1.0
Amenities Available Private Drive/Road
Roof Type Asphalt Shingle,Fibreglass Shingle
Total Parking Spaces 3
Building
Lot Description Rectangular Lot
Building Description Cement Fibre,Shingle-Wood, Main Level Entry with Upper Level(s)
Faces West
Foundation Poured Concrete, Slab
Sewer Sewer To Lot
Water Municipal
Structure Type Cement Fibre,Shingle-Wood
Others
Tax ID 028-602-862
Ownership Freehold/Strata
Pets Allowed Aquariums, Birds, Caged Mammals, Cats, Dogs, Number Limit, Size Limit
Read Less Info
Want to know what your home might be worth? Contact us for a FREE valuation!

Our team is ready to help you sell your home for the highest possible price ASAP
Bought with Stonehaus Realty Corp
"My job is to find and attract mastery-based agents to the office, protect the culture, and make sure everyone is happy! "






