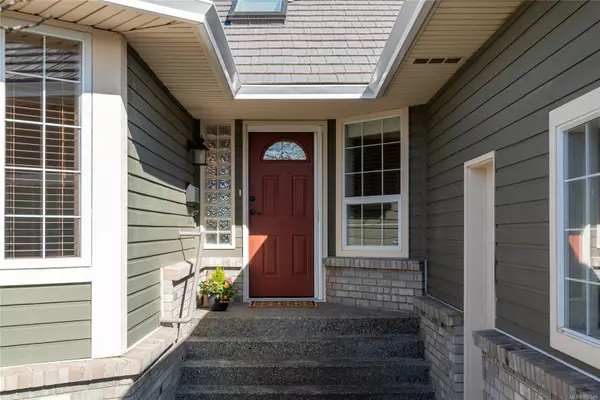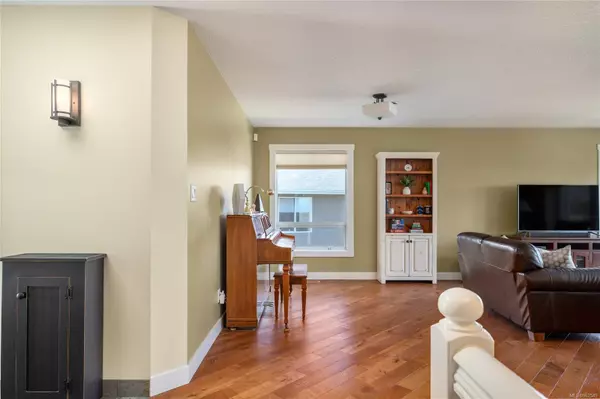$989,800
$989,800
For more information regarding the value of a property, please contact us for a free consultation.
4 Beds
3 Baths
2,540 SqFt
SOLD DATE : 06/19/2024
Key Details
Sold Price $989,800
Property Type Single Family Home
Sub Type Single Family Detached
Listing Status Sold
Purchase Type For Sale
Square Footage 2,540 sqft
Price per Sqft $389
MLS Listing ID 962549
Sold Date 06/19/24
Style Main Level Entry with Lower Level(s)
Bedrooms 4
Rental Info Unrestricted
Year Built 1991
Annual Tax Amount $5,661
Tax Year 2023
Lot Size 8,276 Sqft
Acres 0.19
Property Description
This is the quintessential family home! In a safe and attractive neighbourhood within walking distance of all levels of schools and where pride of ownership is evident in every direction. This main-level entry abode with three bedrooms upstairs, as well as two full bathrooms, features a beautifully renovated kitchen that opens up to a large deck facing the ocean. Your gourmet kitchen has plenty of dining space, and you can entertain in style with a cozy gas fireplace that perfectly compliments the room. Enjoy ocean vistas from your large living room. On the lower level, there is a bedroom, a stylish three-piece bathroom, and a giant rec room featuring a wet bar that would be perfect for your guests - family and friends or Airbnb! There is a massive storage area downstairs and sliding glass doors giving you easy access to your hot tub, which has been placed for privacy. A flat fenced yard is terrific for kids and pets alike, this is a property to be proud of. Don’t delay, call today!
Location
Province BC
County Nanaimo, City Of
Area Na North Nanaimo
Zoning R1
Direction Southwest
Rooms
Basement Full, Partially Finished
Main Level Bedrooms 3
Kitchen 1
Interior
Interior Features Bar
Heating Forced Air, Natural Gas
Cooling None
Flooring Mixed
Fireplaces Number 2
Fireplaces Type Gas
Fireplace 1
Appliance F/S/W/D, Hot Tub, Oven/Range Gas, Refrigerator
Laundry In House
Exterior
Exterior Feature Balcony/Deck, Balcony/Patio
Garage Spaces 2.0
View Y/N 1
View Mountain(s), Ocean
Roof Type Tile
Total Parking Spaces 2
Building
Lot Description Family-Oriented Neighbourhood, Recreation Nearby, Serviced, Shopping Nearby
Building Description Frame Wood,Insulation: Ceiling,Insulation: Walls,Wood, Main Level Entry with Lower Level(s)
Faces Southwest
Foundation Poured Concrete
Sewer Sewer Connected
Water Municipal
Structure Type Frame Wood,Insulation: Ceiling,Insulation: Walls,Wood
Others
Tax ID 015-784-762
Ownership Freehold
Acceptable Financing Must Be Paid Off
Listing Terms Must Be Paid Off
Pets Description Aquariums, Birds, Caged Mammals, Cats, Dogs
Read Less Info
Want to know what your home might be worth? Contact us for a FREE valuation!

Our team is ready to help you sell your home for the highest possible price ASAP
Bought with Sutton Group-West Coast Realty (Nan)

"My job is to find and attract mastery-based agents to the office, protect the culture, and make sure everyone is happy! "






