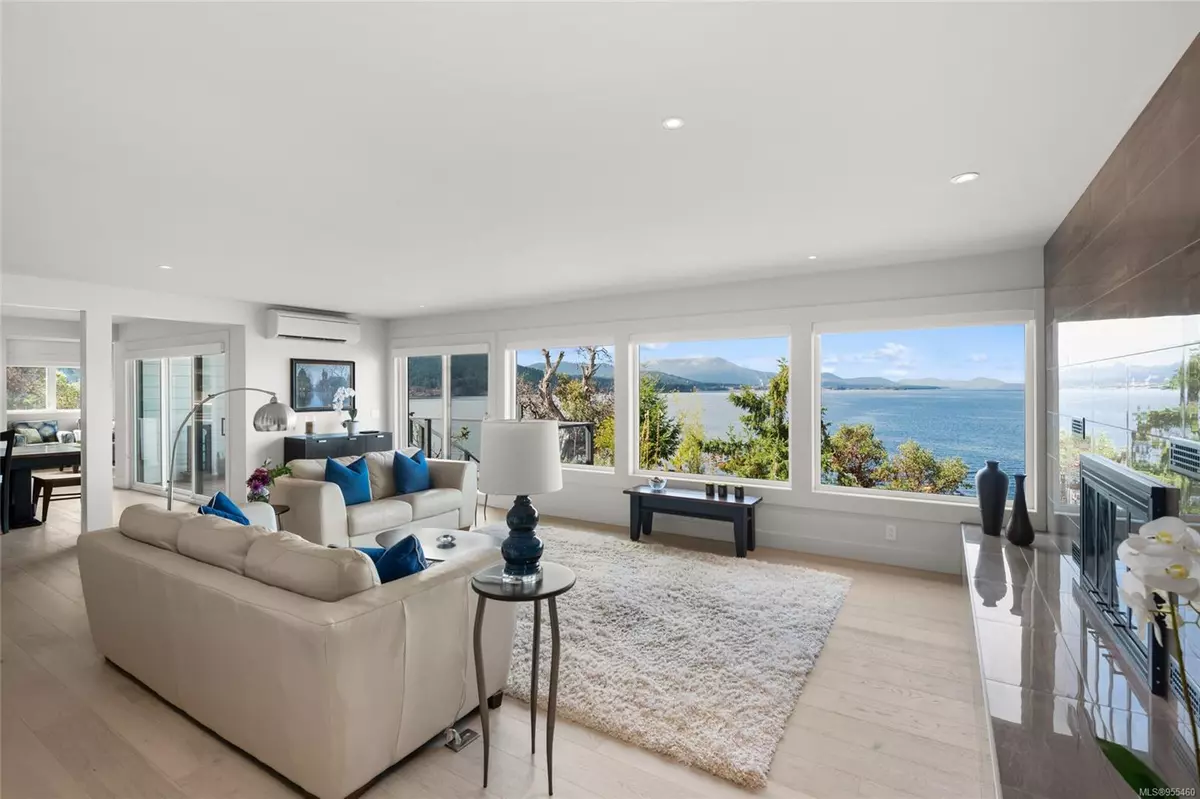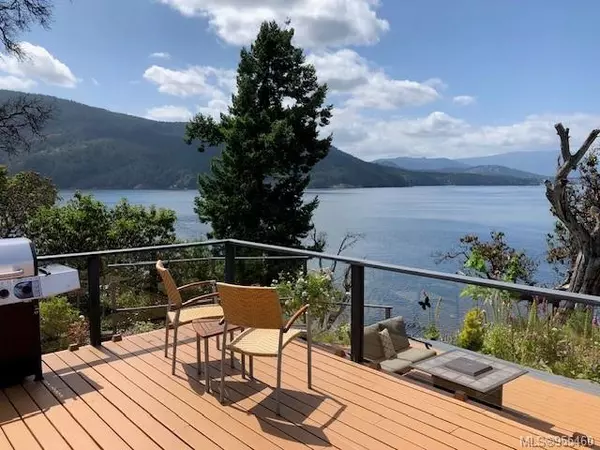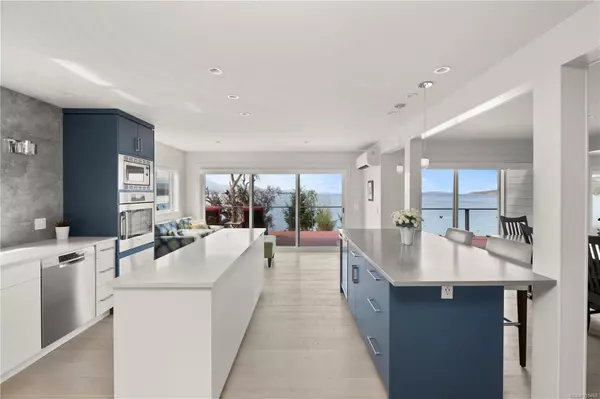$3,500,000
$3,995,000
12.4%For more information regarding the value of a property, please contact us for a free consultation.
5 Beds
3 Baths
4,829 SqFt
SOLD DATE : 07/04/2024
Key Details
Sold Price $3,500,000
Property Type Single Family Home
Sub Type Single Family Detached
Listing Status Sold
Purchase Type For Sale
Square Footage 4,829 sqft
Price per Sqft $724
MLS Listing ID 955460
Sold Date 07/04/24
Style Main Level Entry with Lower/Upper Lvl(s)
Bedrooms 5
Rental Info Unrestricted
Year Built 1972
Annual Tax Amount $10,045
Tax Year 2023
Lot Size 3.950 Acres
Acres 3.95
Property Description
Complete privacy, seclusion and panoramic views on a west-facing Oceanfront point of land in the exclusive Narrows West development. Located on close to four acres, surrounded by fir and arbutus trees, rests this reimagined residence updated to enhance the original architectural design and capture the outstanding views, light and ambiance of the property. The contemporary open concept redesign provides direct access to an expansive sun-drenched multi-level deck. The primary bedroom with ensuite bath, walk-in closet and access to a private deck, is well positioned to capture the views. A second guest bedroom with ensuite bath and walk-in-closet completes the main floor. The lower level offers a spacious family room, 3 additional bedrooms, a bathroom, a sauna, and a gym. A few steps away: an indoor pool house. Ten minutes from the conveniences of town, yet your own private sanctuary.
Location
Province BC
County Islands Trust
Area Gi Salt Spring
Direction Northwest
Rooms
Basement Finished, Full, Walk-Out Access, With Windows
Main Level Bedrooms 2
Kitchen 1
Interior
Interior Features Ceiling Fan(s), Dining/Living Combo, Swimming Pool
Heating Baseboard, Electric, Heat Pump, Wood
Cooling Air Conditioning
Flooring Carpet, Laminate, Tile, Wood
Fireplaces Number 2
Fireplaces Type Family Room, Insert, Living Room, Wood Burning
Equipment Pool Equipment
Fireplace 1
Window Features Window Coverings
Appliance Dishwasher, F/S/W/D, See Remarks
Laundry In House
Exterior
Exterior Feature Balcony/Deck, Fencing: Partial, Garden, Sprinkler System, Swimming Pool
Garage Spaces 2.0
Utilities Available See Remarks
Waterfront 1
Waterfront Description Ocean
View Y/N 1
View Ocean
Roof Type Asphalt Torch On
Total Parking Spaces 8
Building
Lot Description Private, Quiet Area, Rural Setting, See Remarks
Building Description Frame Wood,Insulation: Ceiling,Insulation: Walls,Wood, Main Level Entry with Lower/Upper Lvl(s)
Faces Northwest
Foundation Poured Concrete
Sewer Septic System
Water Well: Drilled
Architectural Style Contemporary, West Coast
Structure Type Frame Wood,Insulation: Ceiling,Insulation: Walls,Wood
Others
Tax ID 028-251-296
Ownership Freehold
Acceptable Financing Purchaser To Finance
Listing Terms Purchaser To Finance
Pets Description Aquariums, Birds, Caged Mammals, Cats, Dogs
Read Less Info
Want to know what your home might be worth? Contact us for a FREE valuation!

Our team is ready to help you sell your home for the highest possible price ASAP
Bought with Royal LePage Coast Capital - Westshore

"My job is to find and attract mastery-based agents to the office, protect the culture, and make sure everyone is happy! "






