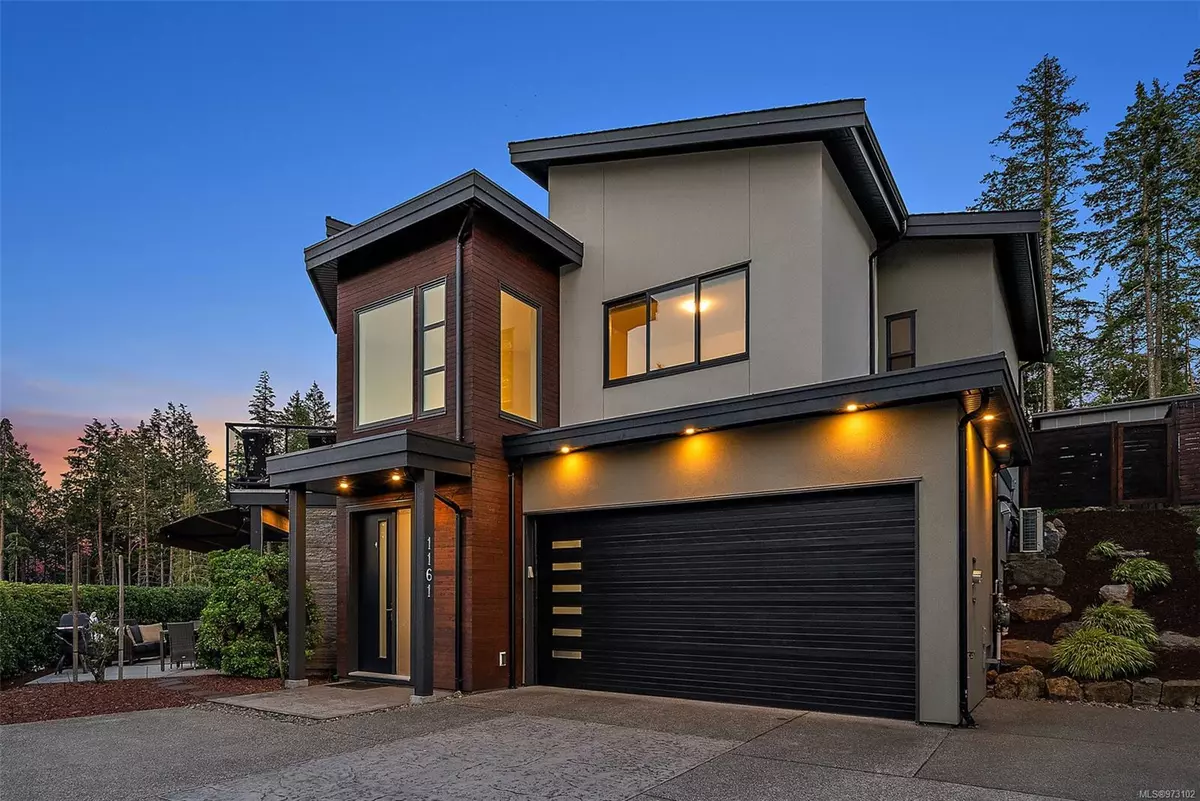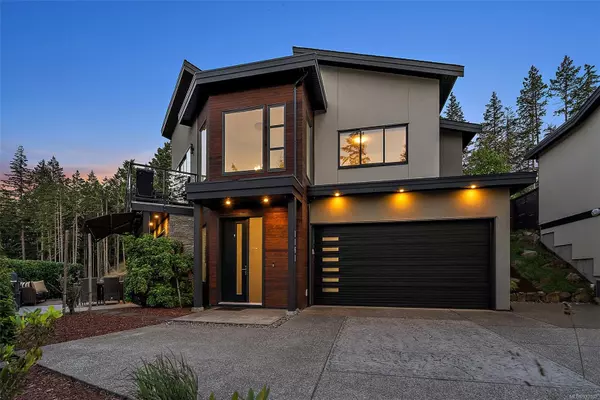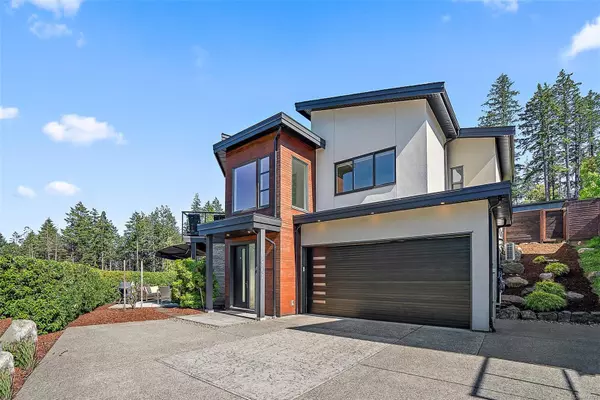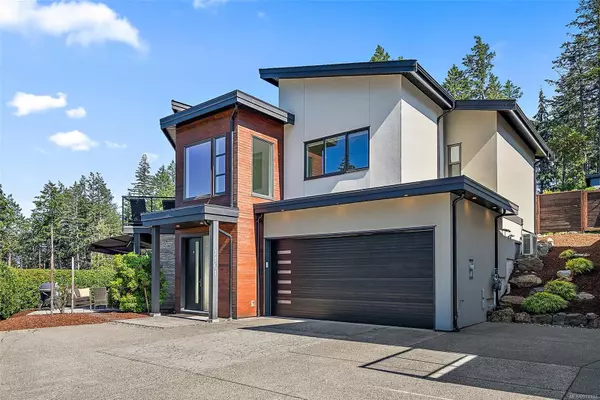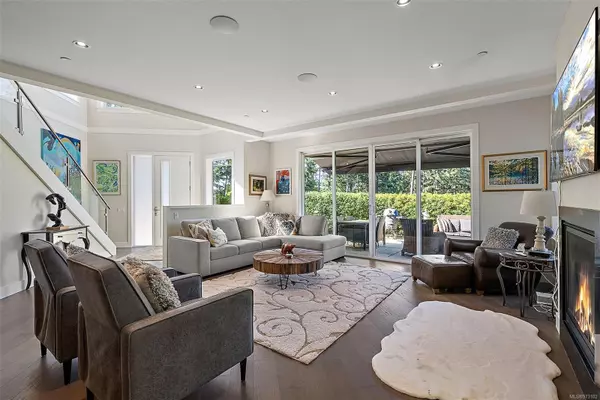$1,100,000
$1,100,000
For more information regarding the value of a property, please contact us for a free consultation.
3 Beds
3 Baths
2,097 SqFt
SOLD DATE : 10/10/2024
Key Details
Sold Price $1,100,000
Property Type Single Family Home
Sub Type Single Family Detached
Listing Status Sold
Purchase Type For Sale
Square Footage 2,097 sqft
Price per Sqft $524
MLS Listing ID 973102
Sold Date 10/10/24
Style Main Level Entry with Upper Level(s)
Bedrooms 3
HOA Fees $151/mo
Rental Info Some Rentals
Year Built 2017
Annual Tax Amount $4,452
Tax Year 2023
Lot Size 5,662 Sqft
Acres 0.13
Property Sub-Type Single Family Detached
Property Description
Discover the epitome of luxury living in the heart of Bear Mountain with this stunning 3-bedroom, 3-bathroom home. Spanning 2097 square feet, the residence boasts hardwood flooring and quartz countertops, creating a seamless blend of elegance and functionality. Natural light floods the interior, highlighting the spacious layout and enhancing the seamless transition between indoor and outdoor living spaces. A heat pump ensures year-round comfort, while the luxurious primary bedroom offers a tranquil retreat with its own ensuite bathroom. Located in a coveted community known for its scenic beauty and amenities, this home provides a rare opportunity to experience sophisticated living at its finest
Location
Province BC
County Capital Regional District
Area Hi Bear Mountain
Zoning SFD
Direction Northwest
Rooms
Basement None
Kitchen 1
Interior
Interior Features Cathedral Entry, Closet Organizer, Dining/Living Combo, Eating Area, Soaker Tub, Vaulted Ceiling(s)
Heating Electric, Heat Pump, Natural Gas, Radiant Floor
Cooling Air Conditioning
Flooring Carpet, Tile, Wood
Fireplaces Number 2
Fireplaces Type Gas, Living Room
Equipment Central Vacuum Roughed-In, Electric Garage Door Opener
Fireplace 1
Window Features Insulated Windows,Screens,Skylight(s),Vinyl Frames
Appliance Dishwasher, Oven/Range Electric, Range Hood, Refrigerator
Laundry In House
Exterior
Exterior Feature Balcony/Patio, Fencing: Partial, Sprinkler System
Parking Features Attached, Driveway, Garage Double, Guest
Garage Spaces 2.0
Utilities Available Natural Gas To Lot
Amenities Available Private Drive/Road, Street Lighting
View Y/N 1
View Mountain(s), Valley
Roof Type Asphalt Torch On,Fibreglass Shingle
Handicap Access Ground Level Main Floor, No Step Entrance
Total Parking Spaces 4
Building
Lot Description Cul-de-sac, Level, Near Golf Course, Pie Shaped Lot, Private, Wooded Lot
Building Description Frame Wood,Insulation: Ceiling,Insulation: Walls,Stone,Stucco,Wood, Main Level Entry with Upper Level(s)
Faces Northwest
Foundation Poured Concrete
Sewer Sewer Connected
Water Municipal
Architectural Style West Coast
Structure Type Frame Wood,Insulation: Ceiling,Insulation: Walls,Stone,Stucco,Wood
Others
HOA Fee Include Sewer
Restrictions ALR: No,Building Scheme
Tax ID 029-738-971
Ownership Freehold/Strata
Pets Allowed Aquariums, Birds, Caged Mammals, Cats, Dogs, Number Limit
Read Less Info
Want to know what your home might be worth? Contact us for a FREE valuation!

Our team is ready to help you sell your home for the highest possible price ASAP
Bought with Macdonald Realty Victoria
"My job is to find and attract mastery-based agents to the office, protect the culture, and make sure everyone is happy! "

