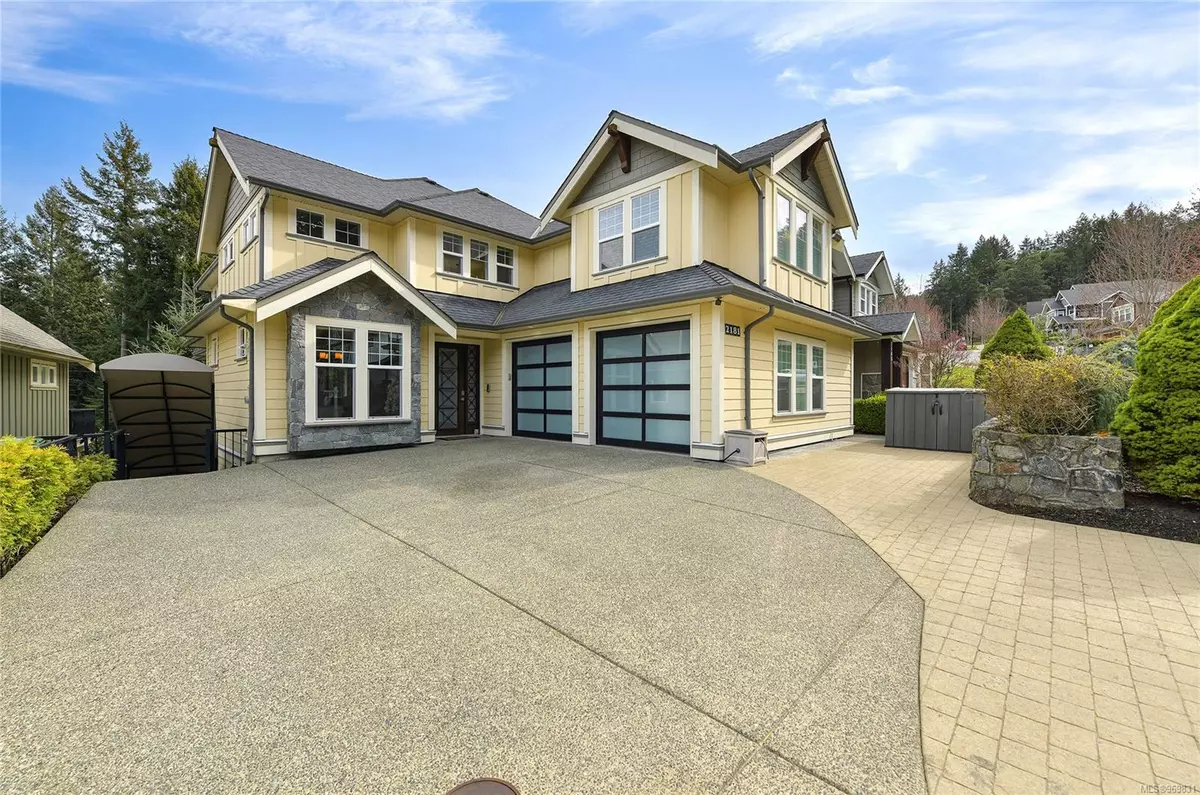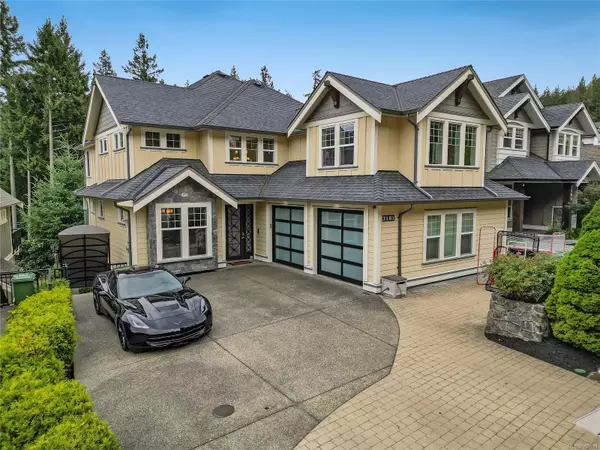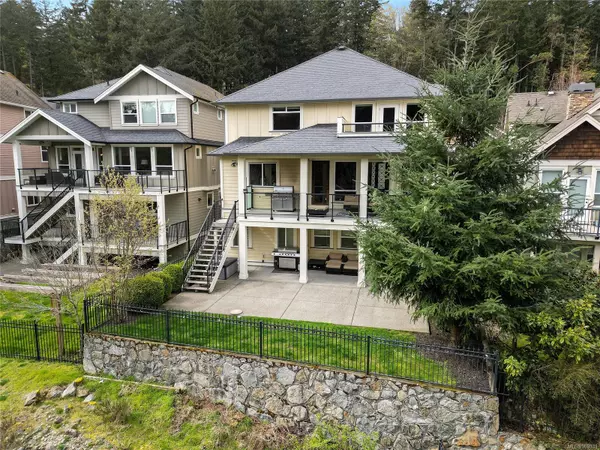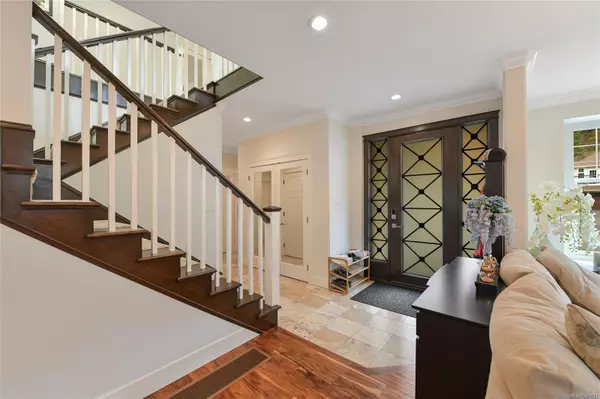$1,725,000
$1,799,900
4.2%For more information regarding the value of a property, please contact us for a free consultation.
7 Beds
7 Baths
5,771 SqFt
SOLD DATE : 10/11/2024
Key Details
Sold Price $1,725,000
Property Type Single Family Home
Sub Type Single Family Detached
Listing Status Sold
Purchase Type For Sale
Square Footage 5,771 sqft
Price per Sqft $298
MLS Listing ID 969831
Sold Date 10/11/24
Style Main Level Entry with Lower/Upper Lvl(s)
Bedrooms 7
Rental Info Unrestricted
Year Built 2011
Annual Tax Amount $8,767
Tax Year 2023
Lot Size 5,662 Sqft
Acres 0.13
Property Description
Experience the epitome of luxury living in this expansive 7bed/7bath Bear Mountain estate. Enjoy awe-inspiring nature views as your backdrop, offering an abundance of space for a large family across 5800sqft. From the gourmet kitchen with high-end appliances to the lavish master suite with a spa-like ensuite, no detail has been spared in creating an atmosphere blending comfort, style, and sophistication. Main level showcases a custom kitchen, family room w/coffered ceiling, gas fireplace, large dining area w/bar, laundry, dble garage, guest bed w/3pce en-suite. Upper level has 2 large kids rooms each w/3 pce en-suites, office, huge master w/view deck, 15x8 walk-in closet w/custom wood organizers, en-suite w/heated tile floors, steam shower & jetted tub. Lower level has endless options with two in-law suites w/ theater/rec room. The 1 and 2 bedroom suites can easily be modified to suit any buyers needs, whether you need additional income, or more living space.
Location
Province BC
County Capital Regional District
Area La Bear Mountain
Direction Southwest
Rooms
Basement Finished, Full, Walk-Out Access, With Windows
Main Level Bedrooms 1
Kitchen 3
Interior
Interior Features Bar, Closet Organizer, Controlled Entry, Dining/Living Combo, French Doors
Heating Baseboard, Electric, Forced Air, Heat Pump, Natural Gas, Radiant Floor
Cooling Air Conditioning
Flooring Carpet, Tile, Wood
Fireplaces Number 2
Fireplaces Type Electric, Family Room, Gas, Living Room
Fireplace 1
Window Features Blinds,Insulated Windows,Screens
Appliance Built-in Range, Dishwasher, F/S/W/D, Microwave, Oven Built-In, Range Hood, Refrigerator
Laundry In House
Exterior
Exterior Feature Balcony/Patio, Sprinkler System
Garage Spaces 2.0
View Y/N 1
View City, Mountain(s)
Roof Type Asphalt Shingle
Handicap Access No Step Entrance
Total Parking Spaces 6
Building
Lot Description Cleared, Near Golf Course, Rectangular Lot, Serviced
Building Description Cement Fibre,Frame Wood,Insulation: Ceiling,Insulation: Walls,Stone,Wood, Main Level Entry with Lower/Upper Lvl(s)
Faces Southwest
Foundation Poured Concrete
Sewer Sewer Connected
Water Municipal
Additional Building Exists
Structure Type Cement Fibre,Frame Wood,Insulation: Ceiling,Insulation: Walls,Stone,Wood
Others
Tax ID 027-918-173
Ownership Freehold
Pets Description Aquariums, Birds, Caged Mammals, Cats, Dogs
Read Less Info
Want to know what your home might be worth? Contact us for a FREE valuation!

Our team is ready to help you sell your home for the highest possible price ASAP
Bought with Coldwell Banker Oceanside Real Estate

"My job is to find and attract mastery-based agents to the office, protect the culture, and make sure everyone is happy! "






