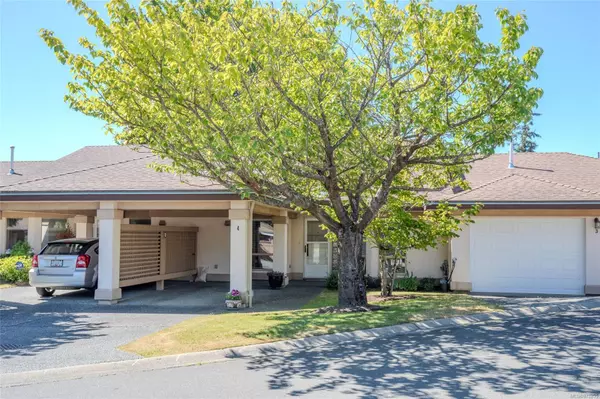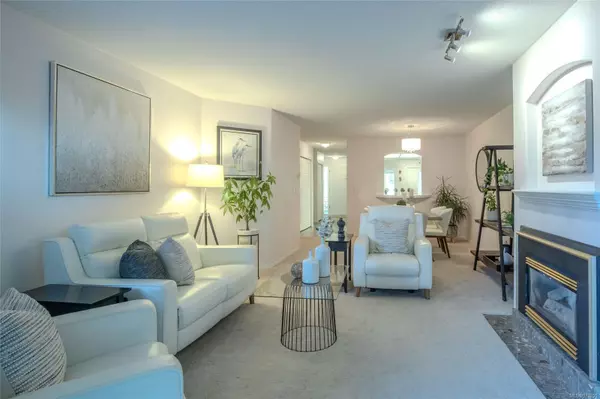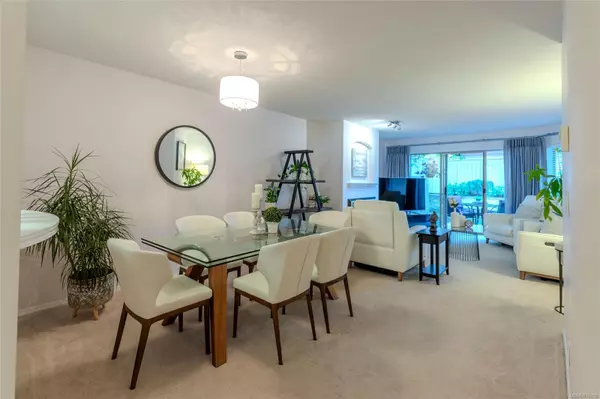$525,000
$539,900
2.8%For more information regarding the value of a property, please contact us for a free consultation.
2 Beds
2 Baths
1,248 SqFt
SOLD DATE : 11/06/2024
Key Details
Sold Price $525,000
Property Type Townhouse
Sub Type Row/Townhouse
Listing Status Sold
Purchase Type For Sale
Square Footage 1,248 sqft
Price per Sqft $420
Subdivision Chelsea Court
MLS Listing ID 970255
Sold Date 11/06/24
Style Rancher
Bedrooms 2
HOA Fees $462/mo
Rental Info Unrestricted
Year Built 1993
Annual Tax Amount $2,690
Tax Year 2023
Property Description
This gorgeous immaculate 2 bed/2 bath Patio Home in the desirable 55+ Chelsea Court development is ready to move in and add your personal touch. Chelsea Court is well managed, meticulously maintained, beautifully landscaped, and within a 10 minute walk to Wembley Mall and mere minutes to all of Parksville’s amenities. The home has a new hot water tank (gas), newer fridge and stove, stylish laminate through the kitchen, eating nook, and guest bedroom and cozy neutral carpeting in the living room and primary bedroom and a cozy gas fireplace.The kitchen was updated with new counter tops and the addition of a peninsula for more counter space. A couple of remarkable features of this home are the private and peaceful south facing patio and the inviting master bedroom with 3 closets and a 3 pc ensuite with shower. A quick possession is possible. For more information or to arrange a private viewing, please call Sharon Whitehead, Royal LePage Parksville Qualicum Beach, at (587) 576-6179.
Location
Province BC
County Parksville, City Of
Area Pq Parksville
Zoning CD9
Direction North
Rooms
Basement None
Main Level Bedrooms 2
Kitchen 1
Interior
Heating Baseboard, Electric
Cooling None
Flooring Basement Slab, Mixed
Fireplaces Number 1
Fireplaces Type Gas
Fireplace 1
Laundry In Unit
Exterior
Exterior Feature Balcony/Patio
Carport Spaces 1
Roof Type Fibreglass Shingle
Building
Lot Description Adult-Oriented Neighbourhood, Central Location, Easy Access, Marina Nearby, Near Golf Course, Shopping Nearby
Building Description Insulation: Walls,Stucco, Rancher
Faces North
Foundation Slab
Sewer Sewer To Lot
Water Municipal
Architectural Style Patio Home
Structure Type Insulation: Walls,Stucco
Others
HOA Fee Include Caretaker,Garbage Removal,Maintenance Structure,Property Management,Sewer,Water
Tax ID 018-242-308
Ownership Freehold/Strata
Pets Allowed Cats, Dogs
Read Less Info
Want to know what your home might be worth? Contact us for a FREE valuation!

Our team is ready to help you sell your home for the highest possible price ASAP
Bought with RE/MAX Generation - The Neal Estate Group

"My job is to find and attract mastery-based agents to the office, protect the culture, and make sure everyone is happy! "






