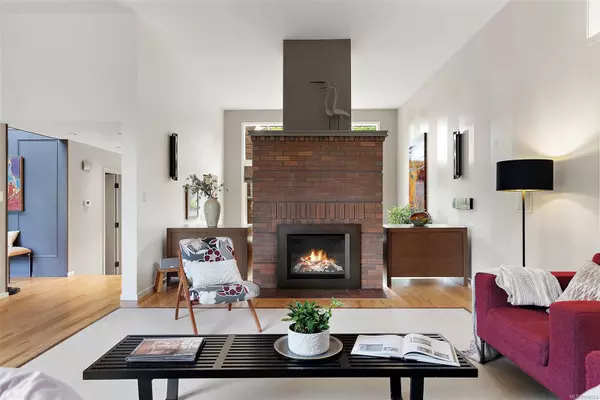$1,800,000
$1,849,000
2.7%For more information regarding the value of a property, please contact us for a free consultation.
3 Beds
3 Baths
2,106 SqFt
SOLD DATE : 11/15/2024
Key Details
Sold Price $1,800,000
Property Type Townhouse
Sub Type Row/Townhouse
Listing Status Sold
Purchase Type For Sale
Square Footage 2,106 sqft
Price per Sqft $854
MLS Listing ID 968074
Sold Date 11/15/24
Style Split Level
Bedrooms 3
HOA Fees $625/mo
Rental Info Unrestricted
Year Built 1981
Annual Tax Amount $5,565
Tax Year 2023
Property Description
This Architecturally significant home was designed by Roger Smeeth. Smeeth was a contemporary of John Di Castri, and incorporated early environmental concerns and conservation into his designs. 2-608 St. Charles is one of 4 in this enclave of special homes backing onto Government House. Featuring mid-century, Frank Lloyd Wright-esque highlights, the design consists of multiple zones, expansive ceiling heights, thoughtful window and door placements and a perfect marriage of indoor and outdoor spaces. Professionally renovated by Griffin Design, the spaces are timeless. Every corner of the home uses it's space to the fullest potential and the evidence of quality abounds throughout. High end appliances from the 3 oven Aga cooker to the Twin Eagle barbecue in the outdoor kitchen are a testament to all elements in this house. Once you set foot inside, you will experience something magical.
Location
Province BC
County Capital Regional District
Area Vi Rockland
Direction East
Rooms
Basement Crawl Space
Kitchen 1
Interior
Interior Features Cathedral Entry, Closet Organizer, Dining Room, Eating Area, Storage, Vaulted Ceiling(s)
Heating Baseboard, Electric, Forced Air, Natural Gas
Cooling None
Flooring Carpet, Concrete, Hardwood, Tile
Fireplaces Number 2
Fireplaces Type Family Room, Gas, Living Room, Wood Burning
Equipment Central Vacuum
Fireplace 1
Window Features Blinds,Garden Window(s),Insulated Windows,Skylight(s),Wood Frames
Appliance Dishwasher, F/S/W/D, Oven Built-In, Refrigerator
Laundry In Unit
Exterior
Exterior Feature Balcony/Deck, Balcony/Patio, Fencing: Full, Outdoor Kitchen, Sprinkler System, See Remarks
Garage Spaces 2.0
Utilities Available Garbage
Amenities Available Private Drive/Road
View Y/N 1
View Mountain(s)
Roof Type Asphalt Shingle
Total Parking Spaces 4
Building
Lot Description Adult-Oriented Neighbourhood, Central Location, Family-Oriented Neighbourhood, Irregular Lot, Landscaped, Level, Private, Quiet Area, Recreation Nearby, Serviced, Shopping Nearby, Wooded Lot
Building Description Brick,Frame Wood,Glass,Shingle-Wood,Wood, Split Level
Faces East
Story 3
Foundation Poured Concrete
Sewer Sewer To Lot
Water Municipal
Architectural Style West Coast
Structure Type Brick,Frame Wood,Glass,Shingle-Wood,Wood
Others
HOA Fee Include Insurance,Maintenance Grounds
Tax ID 000-855-120
Ownership Freehold/Strata
Pets Description Aquariums, Cats, Dogs
Read Less Info
Want to know what your home might be worth? Contact us for a FREE valuation!

Our team is ready to help you sell your home for the highest possible price ASAP
Bought with Royal LePage Coast Capital - Oak Bay

"My job is to find and attract mastery-based agents to the office, protect the culture, and make sure everyone is happy! "






