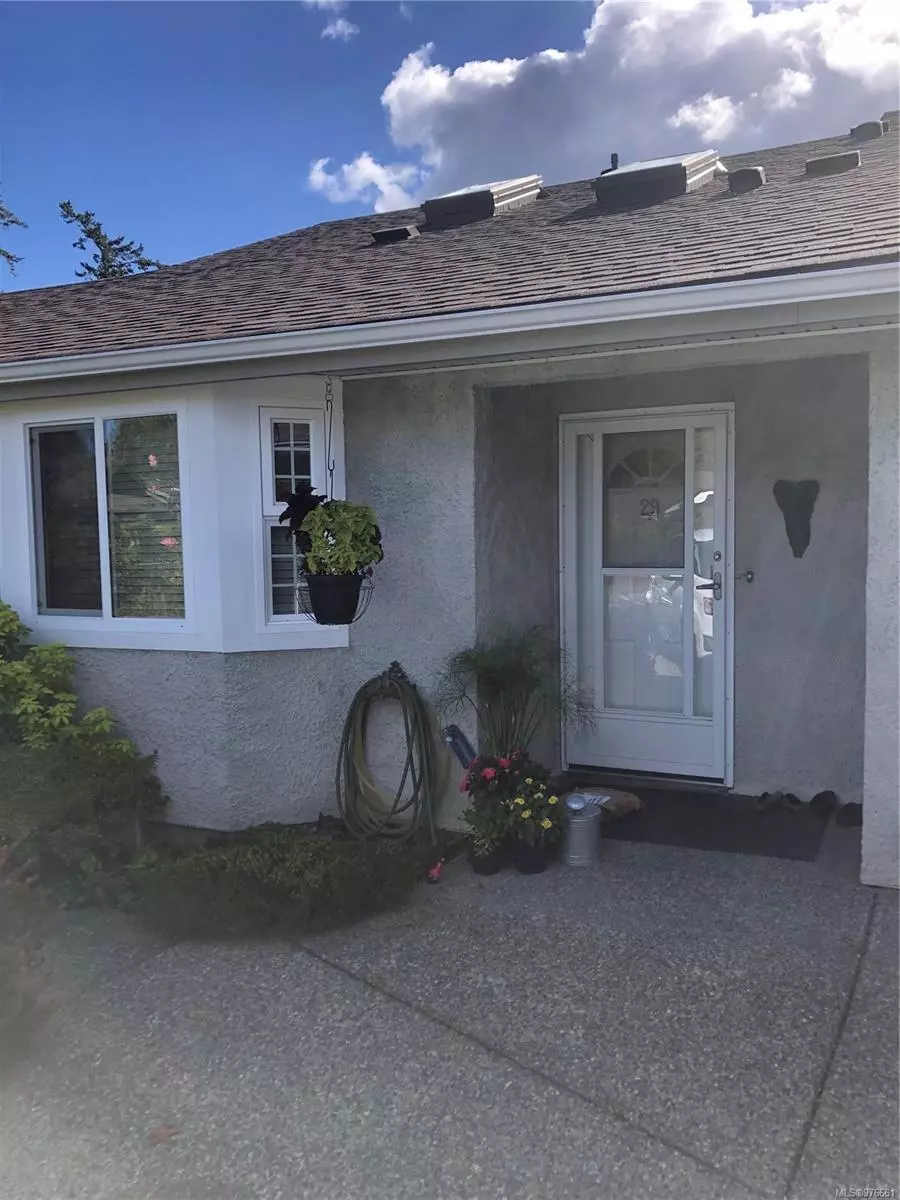$650,000
$650,000
For more information regarding the value of a property, please contact us for a free consultation.
2 Beds
2 Baths
1,120 SqFt
SOLD DATE : 11/21/2024
Key Details
Sold Price $650,000
Property Type Townhouse
Sub Type Row/Townhouse
Listing Status Sold
Purchase Type For Sale
Square Footage 1,120 sqft
Price per Sqft $580
MLS Listing ID 976661
Sold Date 11/21/24
Style Rancher
Bedrooms 2
HOA Fees $489/mo
Rental Info Some Rentals
Year Built 1986
Annual Tax Amount $2,667
Tax Year 2023
Lot Size 1,306 Sqft
Acres 0.03
Property Description
Beautifully maintained one level, corner unit, townhome in Waters Edge, a sought after 55+ community just steps from the ocean. This end unit is positioned on the quiet side of the complex, with easy access to the ocean walkway, and features up-dated bathrooms, a heated marble floor in the main bath, vinyl window upgrades throughout, a generous sized fenced rear garden area, a sunroom off the main living space, plus a separate garage and extra paring spot. Enjoy the well maintained amenities, featuring an indoor pool, guest suite, clubhouse, exercise room and tennis courts. Like living at a resort, with shopping and bus access nearby! A great opportunity in a great location!
Location
Province BC
County Capital Regional District
Area Cs Turgoose
Direction North
Rooms
Basement Crawl Space
Main Level Bedrooms 2
Kitchen 1
Interior
Interior Features Ceiling Fan(s), Closet Organizer, Dining/Living Combo, Vaulted Ceiling(s)
Heating Baseboard, Electric
Cooling None
Flooring Carpet, Tile, Wood
Window Features Screens,Skylight(s),Vinyl Frames
Appliance Dishwasher, F/S/W/D, Range Hood
Laundry In House
Exterior
Exterior Feature Balcony/Patio, Fencing: Full, Garden, Low Maintenance Yard, Swimming Pool, Tennis Court(s), Wheelchair Access
Garage Spaces 1.0
Amenities Available Clubhouse, Common Area, Fitness Centre, Guest Suite, Meeting Room, Pool: Indoor, Recreation Facilities, Sauna, Spa/Hot Tub, Street Lighting, Tennis Court(s)
Roof Type Asphalt Shingle
Handicap Access Ground Level Main Floor
Total Parking Spaces 2
Building
Lot Description Adult-Oriented Neighbourhood, Central Location, Cul-de-sac, Gated Community, Landscaped, Level, Park Setting, Quiet Area
Building Description Frame Wood,Insulation All,Stucco, Rancher
Faces North
Story 1
Foundation Poured Concrete
Sewer Sewer Connected
Water Municipal
Additional Building None
Structure Type Frame Wood,Insulation All,Stucco
Others
HOA Fee Include Garbage Removal,Insurance,Maintenance Grounds,Property Management,Sewer
Restrictions Easement/Right of Way
Tax ID 005-084-563
Ownership Freehold/Strata
Acceptable Financing Purchaser To Finance
Listing Terms Purchaser To Finance
Pets Description Aquariums, Birds, Caged Mammals, Cats
Read Less Info
Want to know what your home might be worth? Contact us for a FREE valuation!

Our team is ready to help you sell your home for the highest possible price ASAP
Bought with Royal LePage Coast Capital - Oak Bay

"My job is to find and attract mastery-based agents to the office, protect the culture, and make sure everyone is happy! "

