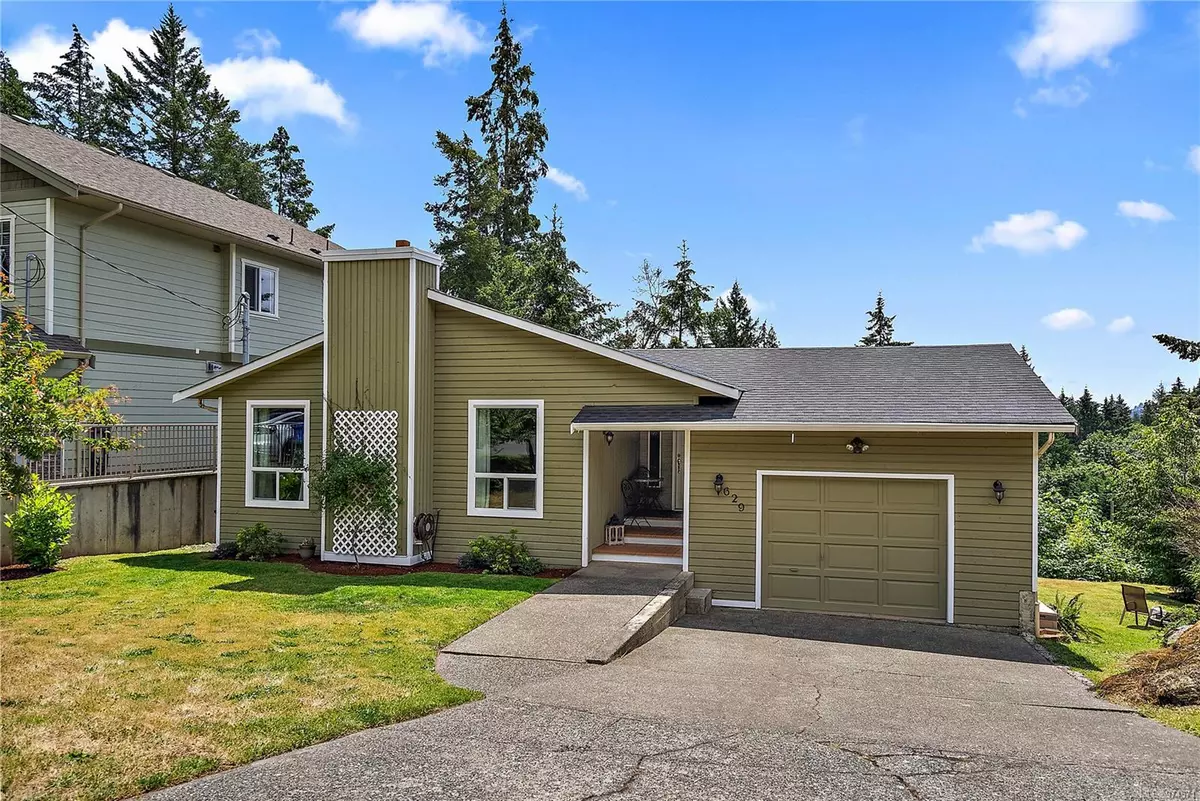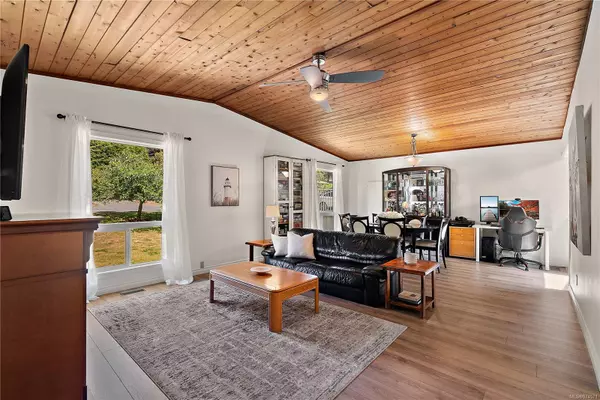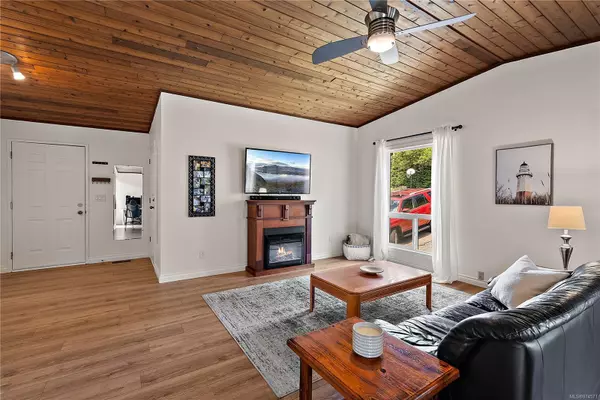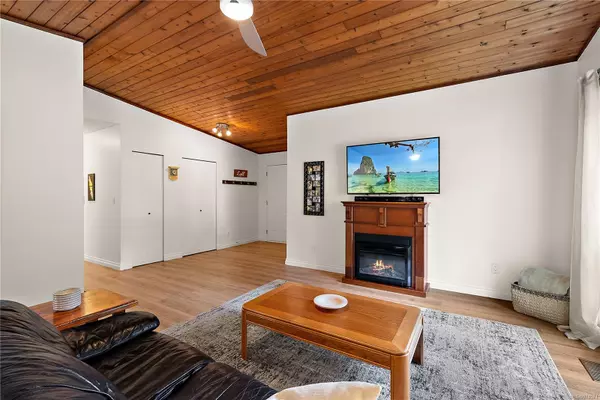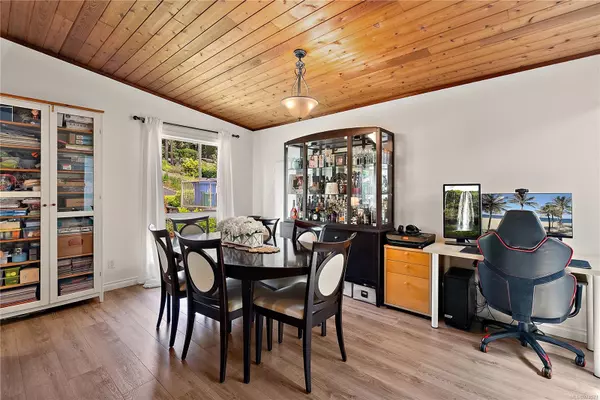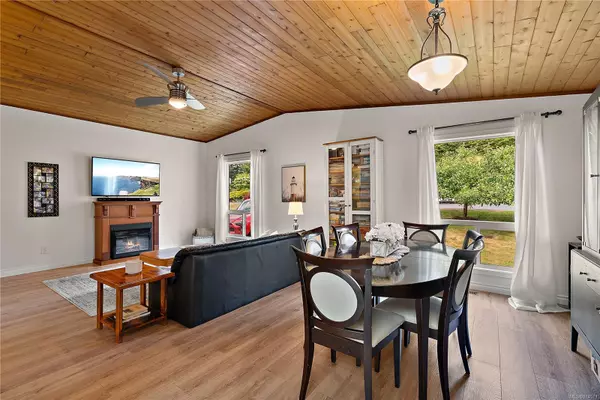$823,500
$825,000
0.2%For more information regarding the value of a property, please contact us for a free consultation.
3 Beds
2 Baths
1,719 SqFt
SOLD DATE : 01/16/2025
Key Details
Sold Price $823,500
Property Type Single Family Home
Sub Type Single Family Detached
Listing Status Sold
Purchase Type For Sale
Square Footage 1,719 sqft
Price per Sqft $479
MLS Listing ID 974571
Sold Date 01/16/25
Style Rancher
Bedrooms 3
Rental Info Unrestricted
Year Built 1984
Annual Tax Amount $3,481
Tax Year 2023
Lot Size 7,840 Sqft
Acres 0.18
Property Description
Great Family home in Thetis Heights. This is such a unique property w/ rancher-style living on the main featuring gorgeous wood vaulted ceiling & electric fireplace in living/dining rooms, spacious kitchen, an office, family bath, 3 Beds including primary w/ ensuite, laundry & garage. Down a few steps you'll find a 2nd office/bonus room area that connects to huge south facing deck overlooking a fantastic yard! Lovely mature shrubs & fruit-bearing trees create privacy in the big grassy wrap around yard perfect for kids, pets & entertaining! Another bonus, an extra large office w/ private entry around back that connects to giant crawlspace storage area. This solid 1984 build has been lovingly maintained & hosted many happy memories over the years. NEW roof, windows, heat pump, 200amp electrical, flooring & paint inside & out within the past 2 years! You'll love the quiet neighbourhood close to trails, buses, shopping & more. Plus, extra wide frontage w/ area to park RV. See media links!
Location
Province BC
County Capital Regional District
Area La Thetis Heights
Direction North
Rooms
Basement Crawl Space, Partial, Walk-Out Access, With Windows
Main Level Bedrooms 3
Kitchen 1
Interior
Interior Features Ceiling Fan(s), Eating Area, Vaulted Ceiling(s)
Heating Heat Pump
Cooling Air Conditioning
Flooring Carpet, Laminate, Tile
Fireplaces Number 1
Fireplaces Type Electric, Living Room
Fireplace 1
Window Features Blinds
Laundry In House
Exterior
Garage Spaces 1.0
Roof Type Asphalt Shingle
Total Parking Spaces 4
Building
Lot Description Cleared, Cul-de-sac, Private, Rectangular Lot
Building Description Stucco,Wood, Rancher
Faces North
Foundation Poured Concrete
Sewer Sewer Connected
Water Municipal
Structure Type Stucco,Wood
Others
HOA Fee Include Sewer
Tax ID 026-408-821
Ownership Freehold/Strata
Pets Allowed Aquariums, Birds, Caged Mammals, Cats, Dogs
Read Less Info
Want to know what your home might be worth? Contact us for a FREE valuation!

Our team is ready to help you sell your home for the highest possible price ASAP
Bought with eXp Realty
"My job is to find and attract mastery-based agents to the office, protect the culture, and make sure everyone is happy! "

