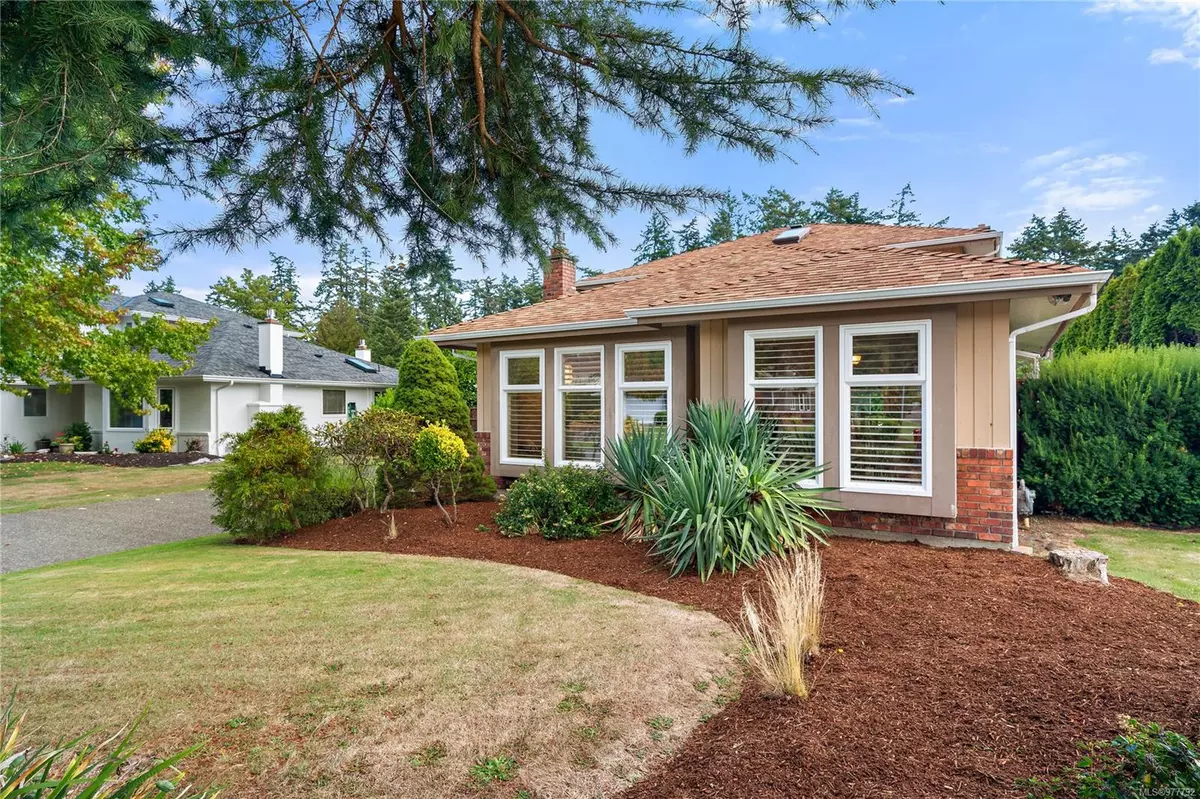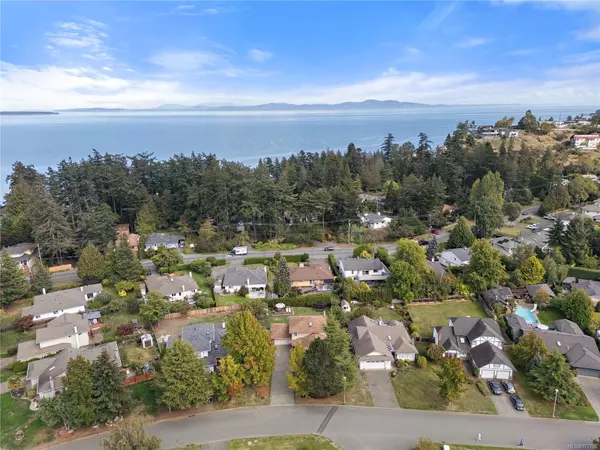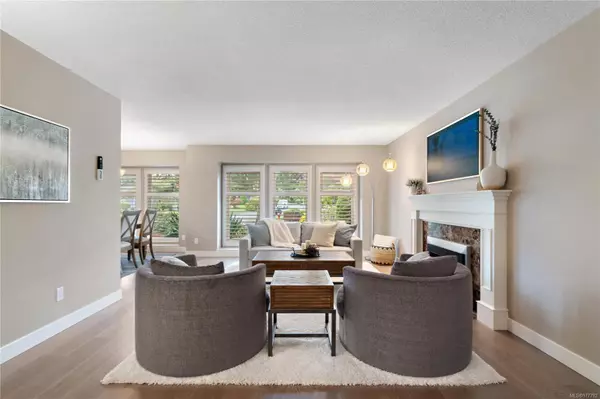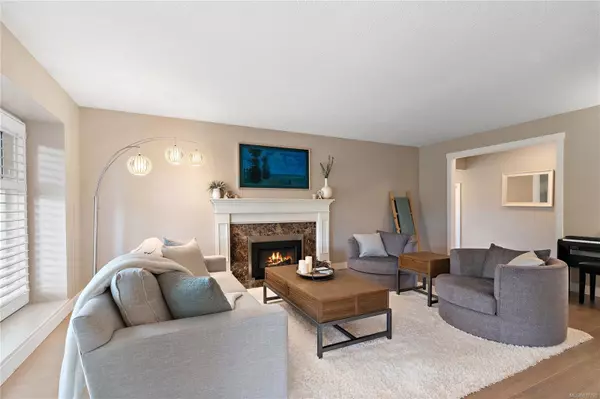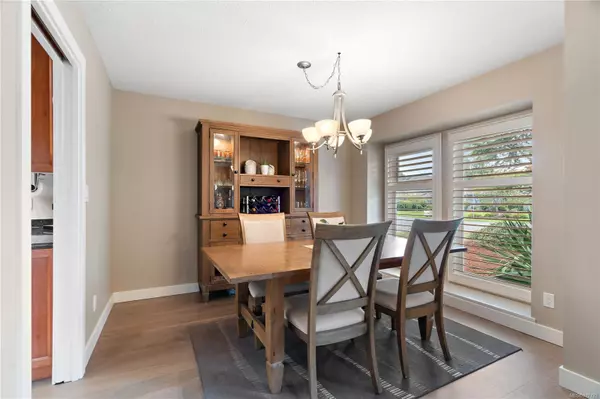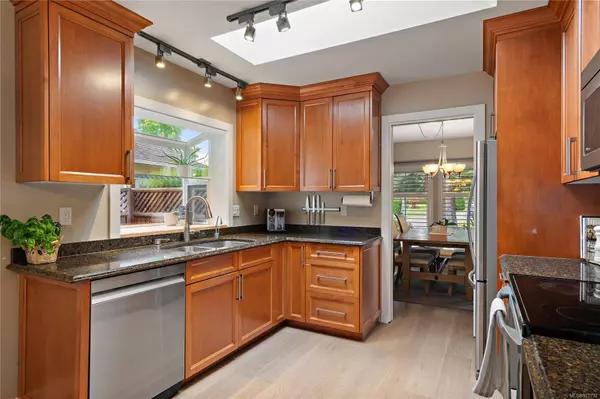$1,575,000
$1,525,000
3.3%For more information regarding the value of a property, please contact us for a free consultation.
4 Beds
3 Baths
2,172 SqFt
SOLD DATE : 02/13/2025
Key Details
Sold Price $1,575,000
Property Type Single Family Home
Sub Type Single Family Detached
Listing Status Sold
Purchase Type For Sale
Square Footage 2,172 sqft
Price per Sqft $725
MLS Listing ID 977792
Sold Date 02/13/25
Style Main Level Entry with Upper Level(s)
Bedrooms 4
Rental Info Unrestricted
Year Built 1987
Annual Tax Amount $5,612
Tax Year 2023
Lot Size 10,454 Sqft
Acres 0.24
Property Sub-Type Single Family Detached
Property Description
This delightful home in a great family-friendly neighbourhood sits on an incredible flat sunny 10,000 sq/f lot w/ gardens & mature landscaping - great for entertaining! Step inside through the living & dining area w/ new hardwood floors, leading to updated kitchen featuring a filtered water & instant hot water tap. The large family room off the kitchen offers a cozy gathering space. The main level also has 1 bed, 1 bath & laundry. Upstairs 3 more beds & 2 updated baths—both w/ heated tile floors. Enjoy the warmth of 2 gas fireplaces plus 1 electric in the primary bedroom. This home has a double garage, ample parking space for 6 vehicles & a fenced RV/boat parking—an uncommon find in this area. Located just a 10-min walk to Lochside Elementary or 7-mins to McMinn Park, you'll love the proximity to parks, beaches, golf, Mattick's Farm, Cordova Bay & more! This well-maintained home is perfect for families seeking a friendly, quiet community w/ stunning Mount Doug views. See media links!
Location
Province BC
County Capital Regional District
Area Se Sunnymead
Direction North
Rooms
Basement Crawl Space
Main Level Bedrooms 1
Kitchen 1
Interior
Interior Features Dining/Living Combo, Eating Area
Heating Baseboard, Electric, Natural Gas, Radiant Floor
Cooling None
Flooring Hardwood
Fireplaces Number 3
Fireplaces Type Electric, Gas
Equipment Central Vacuum
Fireplace 1
Appliance Dishwasher, F/S/W/D
Laundry In House
Exterior
Exterior Feature Balcony/Patio
Garage Spaces 2.0
Roof Type Fibreglass Shingle
Total Parking Spaces 6
Building
Lot Description Rectangular Lot
Building Description Wood, Main Level Entry with Upper Level(s)
Faces North
Foundation Poured Concrete
Sewer Sewer Connected
Water Municipal
Structure Type Wood
Others
Tax ID 008-283-729
Ownership Freehold
Pets Allowed Aquariums, Birds, Caged Mammals, Cats, Dogs
Read Less Info
Want to know what your home might be worth? Contact us for a FREE valuation!

Our team is ready to help you sell your home for the highest possible price ASAP
Bought with Team 3000 Realty Ltd.
"My job is to find and attract mastery-based agents to the office, protect the culture, and make sure everyone is happy! "

